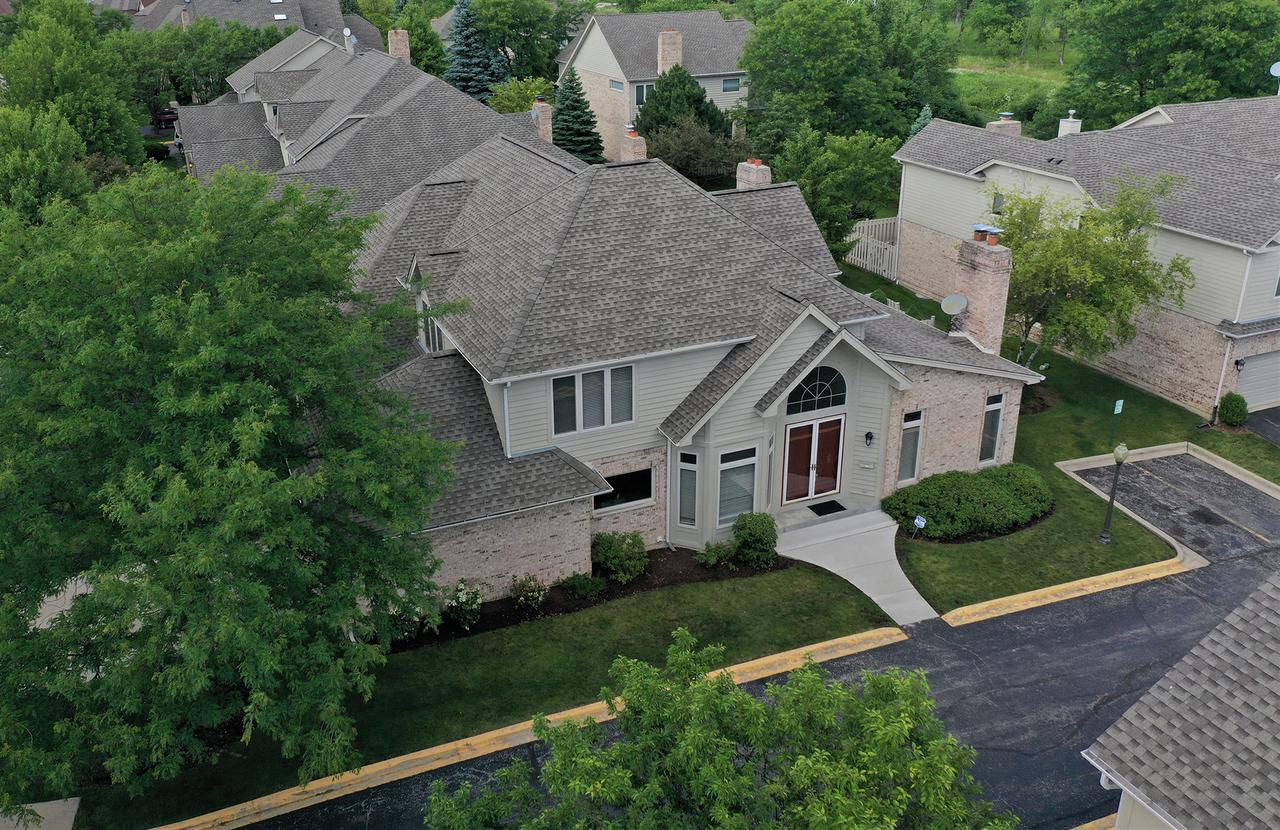
Photo 1 of 1
$387,000
Sold on 8/21/20
| Beds |
Baths |
Sq. Ft. |
Taxes |
Built |
| 4 |
2.10 |
2,089 |
$8,179.75 |
1995 |
|
On the market:
52 days
|
View full details, photos, school info, and price history
BIG, BRIGHT & BEAUTIFUL! Flexible sunny floor plan with a first floor master suite. This is a special home ... oak floors flow from the entry into the spacious living room with a vaulted ceiling, fireplace and abundant windows. Separate dining room with oak floors, tray ceiling and large windows. Updated kitchen with oak floors, updated cabinets, granite counters, all stainless steel appliances, and a separate casual eating area with easy access to the private patio. First floor master suite with a fabulous master bathroom includes a separate shower, soaking tub, dual vanity with granite countertop and two walk-in closets. Upstairs has three additional spacious bedrooms all with oak floors and easy access to the upstairs bath. Huge full basement with laundry and roughed-in plumbing for a bath has tons of potential. *** Take the 3D Matterport tour and come for a visit to this move-in ready home!
Listing courtesy of Susan Pickard, RE/MAX Suburban