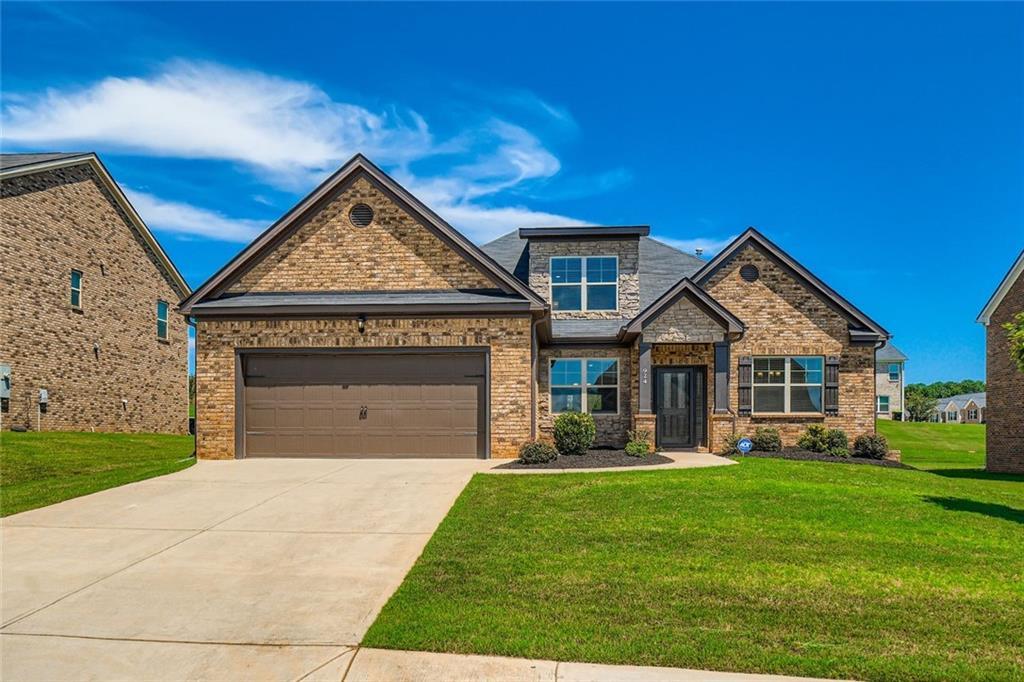
Photo 1 of 28
$470,000
| Beds |
Baths |
Sq. Ft. |
Taxes |
Built |
| 4 |
3.00 |
2,567 |
$6,268 |
2022 |
|
On the market:
95 days
|
View full details, photos, school info, and price history
SUNNY 4 SIDED BRICK HOME w/ MASTER ON MAIN: Built in 2022. Enjoy a
spacious private suite on the main level, a spa-like bath with separate garden tub and
shower, and a large walk-in master closet with shelving and linen closet access.
Second bedroom with en-suite bathroom is included as a versatile loft located on
second floor. Perfect for a home office. Two additional bedrooms, and full bathroom
round out the home to provide an optional living experience. Home also has an
expansive dining room. Gourmet kitchen features granite countertops, an eat-in
breakfast area, tons of cabinetry, and stainless steel gas cooktop with double-ovens.
Open-concept perfect for entertaining overlooks living area with gas fireplace. Two car
garage and wide driveway provide ample parking.
Main level has been upgraded with hardwood flooring throughout all bedrooms, living
areas, and closets. Storm doors have been installed at front and back doors. Home is
pre-wired with ADT cameras and sensors. Southwest exposures deliver tons of sunlight
throughout the day. Back patio looks out over expansive green space. Close proximity
to I-75 and shopping.
Listing courtesy of Erica Paige, Keller Williams Realty Atl North