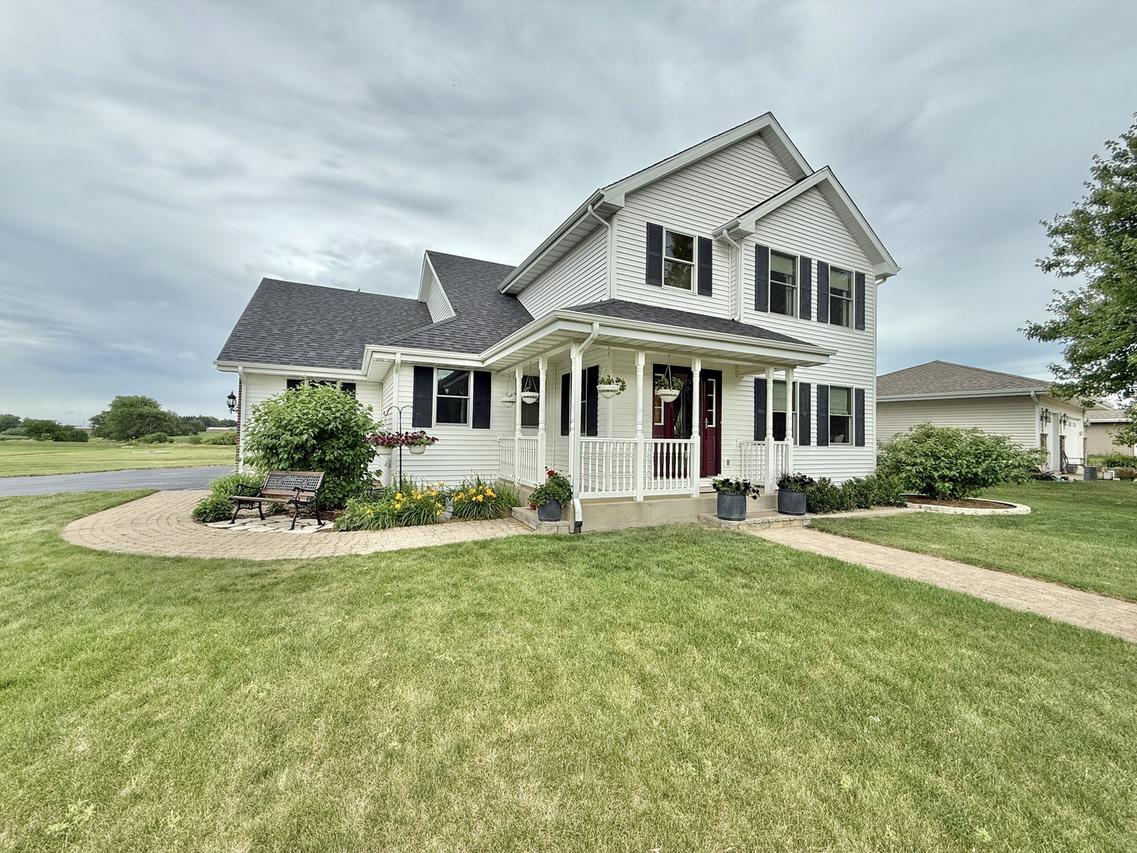
Photo 1 of 54
$369,000
Sold on 8/01/25
| Beds |
Baths |
Sq. Ft. |
Taxes |
Built |
| 4 |
3.10 |
2,100 |
$7,547 |
1999 |
|
On the market:
37 days
|
View full details, photos, school info, and price history
Welcome to this spacious and meticulously maintained one-owner home offering over 2,600 square feet of living space with 4 bedrooms and 3.5 baths. Set on a picturesque half-acre lot in Winnebago's Greenlee Estates backing up to peaceful farmland. The main floor features gleaming hardwood floors and a welcoming layout with a formal living room complete with built-in bookcases and a cozy fireplace, and a formal dining room perfect for entertaining. The open-concept kitchen showcases rich hickory cabinetry, granite countertops, stainless steel appliances, a breakfast bar, under-cabinet lighting, brick backsplash and seamless flow into the family room with sliders to the backyard-featuring a brick paver patio, fire pit and wide-open views. Upstairs, you'll find 4 bedrooms including a spacious primary suite with a walk-in closet and a updated private bath with beautiful granite vanity top & LVP flooring (2023) + a 2nd full bath for the other 3 bedrooms. The finished lower level offers a home office, full bath & a second family room with surround sound & wet bar-ideal for movie nights or game days. Additional highlights include a first-floor laundry with adjacent 1/2 bath, a 3-car garage with workshop space, central vac and a host of recent updates: new roof, some siding, garage doors, gutters (2021), new windows (2024), new furnace and A/C (2021) Winnebago schools!!
Listing courtesy of Allison Hawkins, Keller Williams Realty Signature