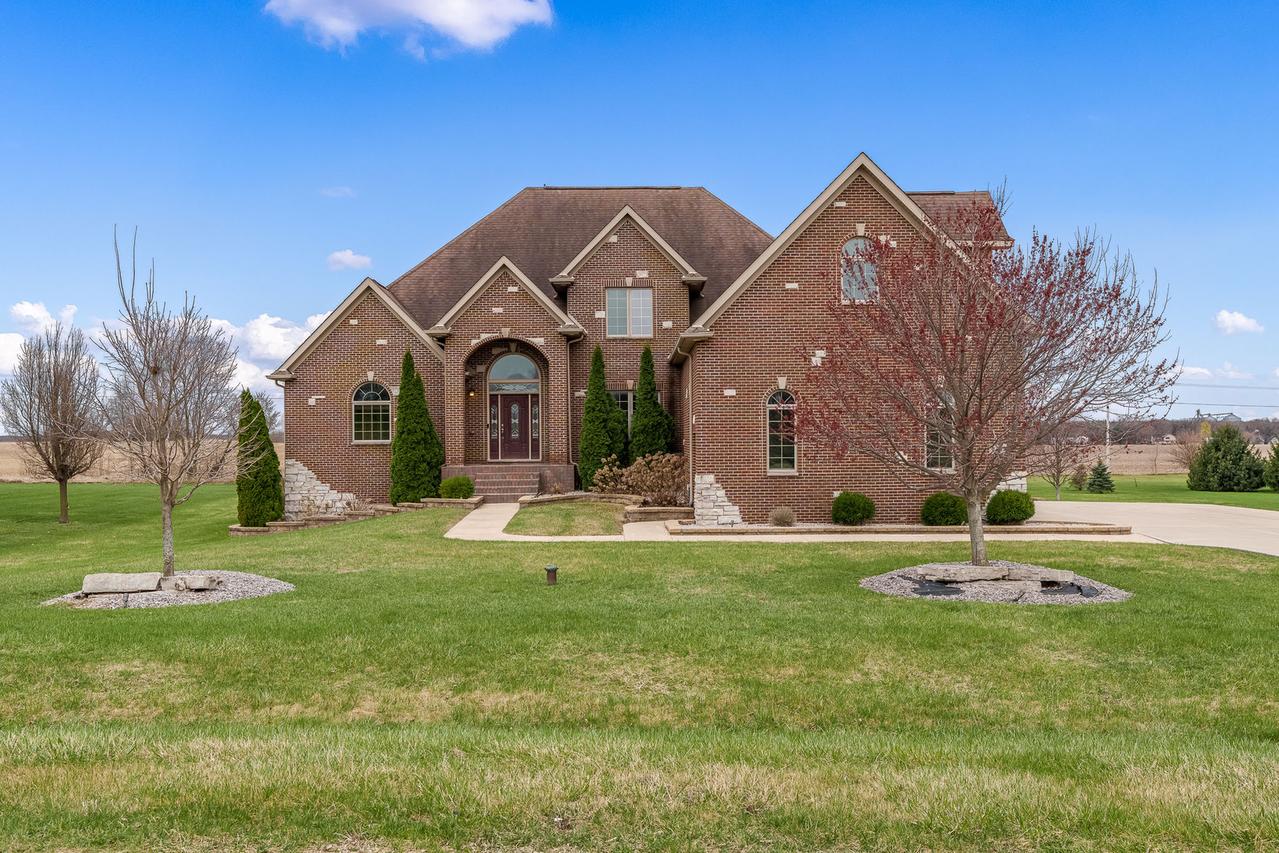
Photo 1 of 64
$689,900
| Beds |
Baths |
Sq. Ft. |
Taxes |
Built |
| 5 |
4.10 |
5,500 |
$14,991 |
2006 |
|
On the market:
298 days
|
View full details, photos, school info, and price history
This exceptional residence offers the perfect balance of luxury and functionality on over 1 acre of land, complete with a rare 4-car attached garage and a versatile floor plan spanning six spacious bedrooms across three finished levels. Step inside and experience elevated living, beginning with a main floor primary suite that checks every box: a cozy fireplace, private deck access, and a spa-worthy en suite featuring a jetted tub, multi-head walk-in shower, and a custom-designed walk-in closet. The main level is built for everyday comfort and upscale entertaining. A stunning grand living room with soaring ceilings, a welcoming family room with fireplace, and a kitchen that offers generous cabinet space, ample counters, and room to gather. You'll also appreciate the first-floor laundry for added convenience. Upstairs, you'll find two full bathrooms and three bedrooms, including an oversized flex room-ideal as an additional bedroom, home office, or impressive rec room. Downstairs, the fully exposed walk-out lower level feels more like a second home. It boasts two additional large bedrooms, a full bath, a spacious rec area, living room with fireplace, and a custom wet bar-perfect for hosting or creating a separate living space for guests or multigenerational living.
Listing courtesy of Heather Collins-Armenta, Keller Williams Realty Signature