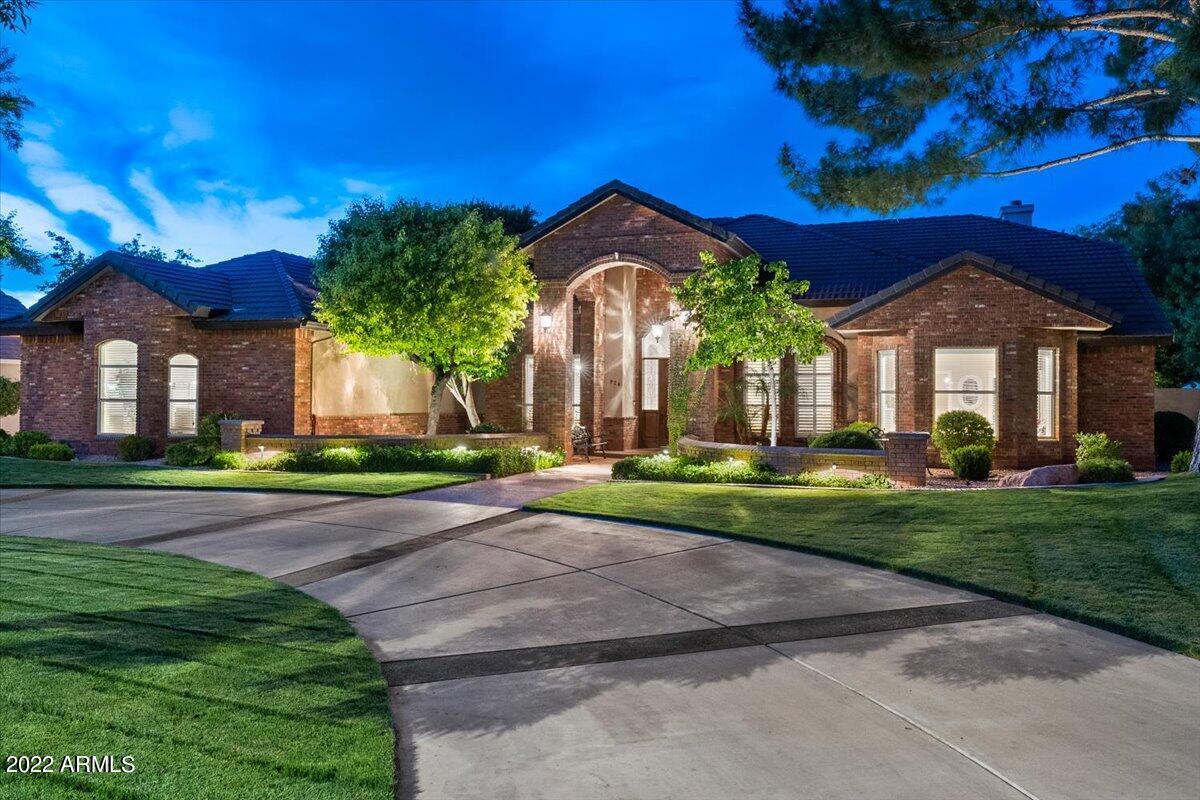
Photo 1 of 1
$1,850,000
Sold on 5/27/22
| Beds |
Baths |
Sq. Ft. |
Taxes |
Built |
| 5 |
3.50 |
5,603 |
$7,621 |
1993 |
|
On the market:
43 days
|
View full details, photos, school info, and price history
This is it! Fabulous Custom Home in highly sought after Circle G Ranches with NO HOA! Sitting on a huge 35,000 Sq ft Cul-De-Sac Lot, this home features 5 Bedrooms + Office, 3.5 Baths, and a 4 Car Garage! Great curb appeal with circle drive and elegant custom brick front and tile roof! You will love the spacious open floor plan upon entry with high windows showcasing the Entertainer's Dream Backyard! Travertine and Hardwood flooring are found throughout all traffic areas. Enjoy cooking in the Gourmet Kitchen with two sinks, double ovens, two spacious islands with Coffer Wood Ceiling above. Beautiful Off White Cabinets, Granite Countertops, KitchenAid ice maker and Stainless Steel Appliances including GE Monogram Refrig! Kitchen opens up to the oversized family room w/ vaulted ceilings and large abundant windows with a massive brick fireplace. Primary suite + 2 additional bedrooms and office are on main level and basement features 2 additional bedrooms with full bath and gameroom w/ wet bar! Unwind in the Primary Suite with fireplace, double sinks, walk-in shower, jetted tub, and separate access to backyard. Hosting your family and friends is a breeze in the impeccable backyard showcasing 1,500 sqft of covered patio + 14ft patio ceiling, sparkling pool w/ rock waterfall fountain, volleyball court, in ground trampoline, built-in BBQ, and woodburning firepit with built-in benches! Home also features two large storage rooms, one connected to the back of the house and one in the backyard. Welcome home!
Listing courtesy of Frank Boyd & Brittney Boyd, Elite Partners & Elite Partners