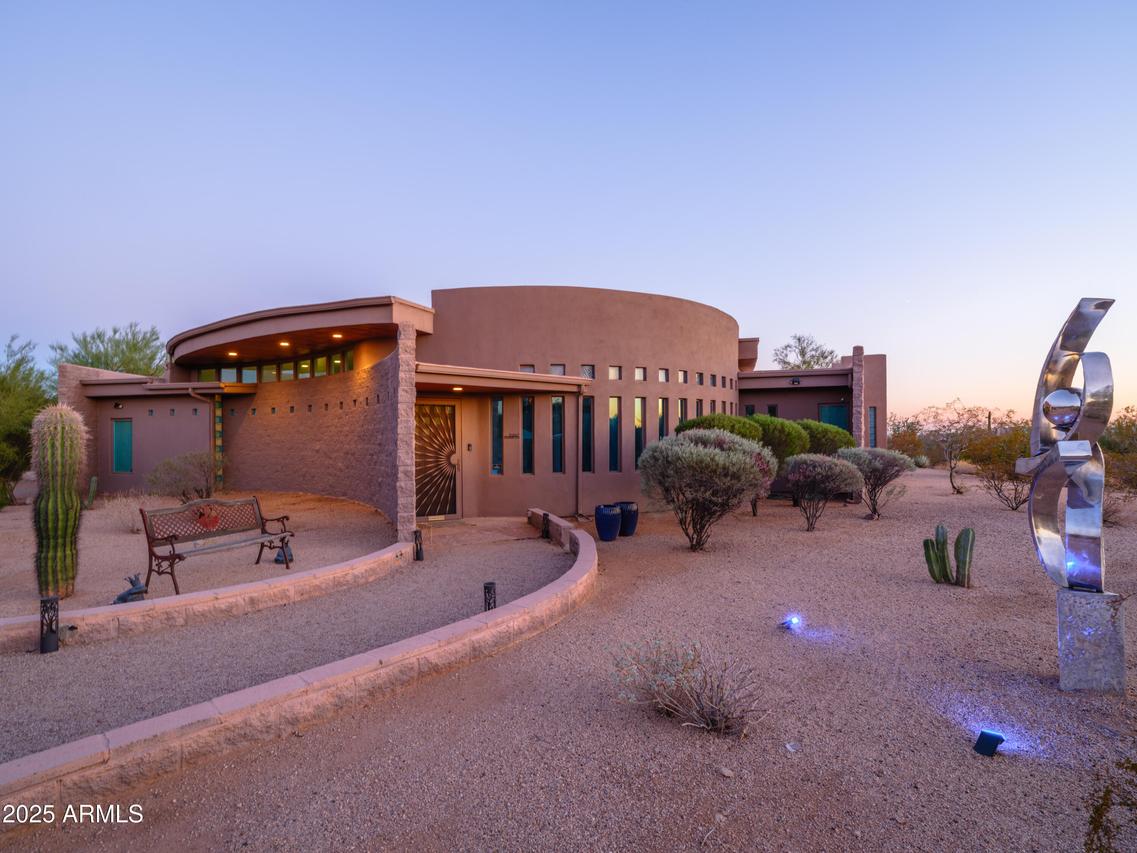
Photo 1 of 61
$1,969,000
Sold on 11/26/25
| Beds |
Baths |
Sq. Ft. |
Taxes |
Built |
| 3 |
3.00 |
2,865 |
$5,168 |
1998 |
|
On the market:
56 days
|
View full details, photos, school info, and price history
Set on a premier near 2 acre corner lot in Pima Acres, this desert-inspired contemporary captures sweeping McDowell Mountain views with rare privacy. Influenced by Wright's curvilinear designs, residence offers 3 bedrooms, 3 baths, spacious office/den (easily converted to 4th br). Dramatic courtyard extends living space w/pool, spa, BBQ, sauna, misters, and striking circular sky opening. Insulated block w/curved walls and deep overhangs, the home is designed for desert durability/efficiency. Highlight is the 1,400+- sq ft garage w/double-height ceiling, A/C, insulated doors, workshop, and parking for 5+ vehicles. Roof-level observation deck, circular drive, expanded parking. Endless potential for expansion, customization or new, this home offers architecture, privacy, views- EXCEPTIONAL! Desert-Inspired Contemporary - McDowell Mountain Views!
9267 E Diamond Rim Dr, Scottsdale, AZ 85255
This desert-inspired contemporary with superb McDowell Mountain views is set on a premier nearly acre corner homesite in the sought-after Pima Acres subdivision. Custom-designed by a California architect and influenced by Wright's curvilinear works, the home was envisioned as a modern desert shelter seamlessly connected to its natural landscape and glorious vistas.
Constructed of split-face and insulated concrete block, the home feels firmly anchored to the land, while a dramatic inner courtyard, glass block accents, and artfully placed windows invite abundant, filtered natural light inside. Over hight ceilings and clerestory windows expand the space.
Inside, the residence offers 3 bedrooms, 3 baths, plus a spacious office/den/library that could easily convert to a 4th bedroom. The private center courtyard becomes an extension of the living space, complete with pool, spa, BBQ, outdoor shower/pool bath, heated sauna, and misters for year-round enjoyment. A circular sky opening frames the dramatic Arizona heavens, creating a striking sense of shelter and connection.
Built for efficiency and durability, the insulated block construction, curved screen walls, and deep overhangs provide true desert performance. Native landscaping enhances water efficiency while maintaining the natural beauty of the setting.
A highlight of the property is the superb garage�approximately 1,400 sq. ft.�with two insulated double-doors and parking for five vehicles. The double-height ceiling can accommodate rack systems for stacking, allowing for 6+ cars. Air conditioned and thoughtfully designed, the garage includes a private workshop and a clever utility room that houses HVAC, hot water, and pool equipment�shielded from the harsh Arizona sun.
Additional features include a roof-level observation deck with water and power, a circular guest drive, and a separate rear-entry drive with expanded slab parking. The generous lot offers endless possibilities�whether an addition, new build, or custom dream concept. With commanding views and unmatched privacy, this property delivers incredible value. WOW!
Property Features
One of the Largest Lots in Pima Acres
Insulated Split-Face Block Construction
Finished Concrete Floors Throughout
Split Floorplan
Recent Paint and Upgrades
1,400+- sq. ft. Air-Conditioned Garage
Expanded Parking Slab
Three Bedrooms Plus Office/Den
Dramatic Observation Deck (with power & water)
North/South Orientation
Superb Mountain Views
Private Courtyard Patio with Pool/Spa/BBQ
Double-Sided Fireplace
Large Office Easily Converted to 4th Bedroom
Garage Accommodates 4-6 Vehicles
Separate Garage Workshop
Insulated Garage Doors
Tongue & Groove Wood Ceilings
Flagstone Patio Deck
Outdoor Heated Sauna
Room for Expansion
Priced for Immediate Sale
Listing courtesy of Scott Jarson, AZArchitecture/Jarson & Jarson