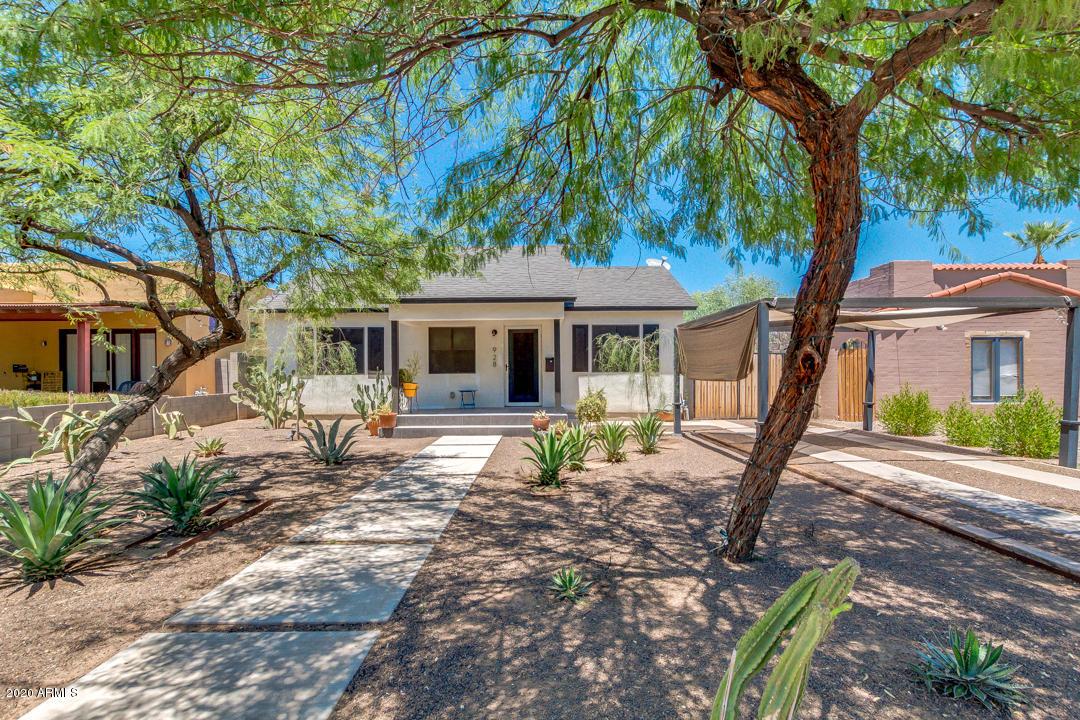
Photo 1 of 1
$470,000
Sold on 9/04/20
| Beds |
Baths |
Sq. Ft. |
Taxes |
Built |
| 3 |
2.00 |
1,698 |
$1,017 |
1935 |
|
On the market:
64 days
|
View full details, photos, school info, and price history
You're about to fall in love with this stunning remodel in the Whitton District of Central Phoenix offering old world charm. This amazing home offers a spacious split floor plan. A gorgeous kitchen & great room are perfect for entertaining, boasting brick fireplace, one-of-a-kind exposed brick & barn wood accent wall (from a historic tobacco barn in Kentucky), granite counter tops, cement tile back splash, industrial shelving, and stainless appliances. Original oak floors in the family room and guest bedrooms. The tranquil master suite offers private exit to the patio, and a sliding barn door leads to and updated bath with dual sinks and luxurious tiled walk-in shower & large walk-in closet. Private backyard w/ covered patio, Remote RV gate with alley access. Is this your next HOME?
Listing courtesy of Daniel Kaercher, eXp Realty