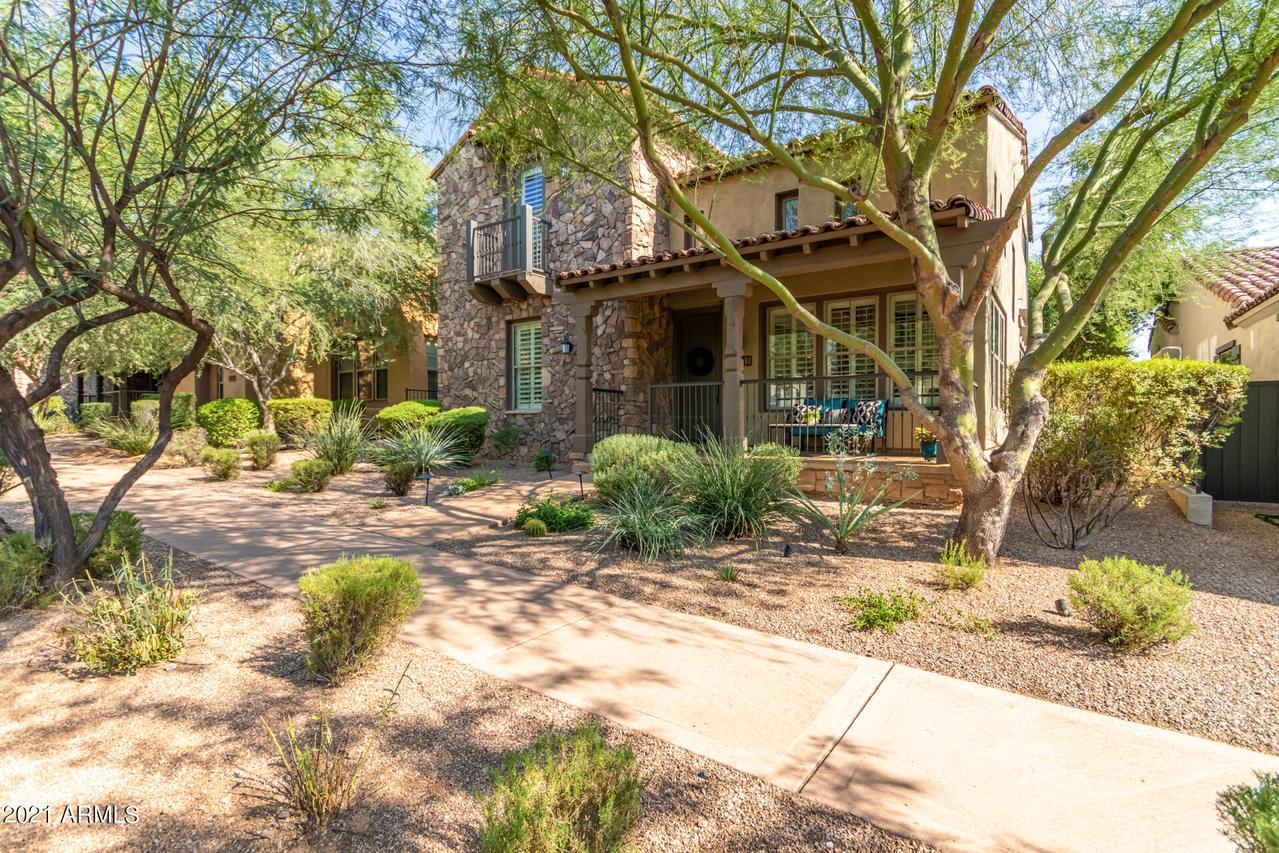
Photo 1 of 1
$950,000
Sold on 11/03/21
| Beds |
Baths |
Sq. Ft. |
Taxes |
Built |
| 4 |
3.50 |
2,806 |
$3,855 |
2006 |
|
On the market:
57 days
|
View full details, photos, school info, and price history
Enjoy the DC Ranch lifestyle in this beautifully appointed Ashton Woods home. Beautiful stone front elevation w/ cozy front porch area. Plantations shutters throughout add to the light & bright feel. Travertine flooring on 1st floor. Spacious formal living room with soaring ceilings. Separate formal dining for holidays & entertaining. Upgraded kitchen open to family rm featuring maple cabinetry, double ovens, gas cooktop & walk-in pantry. Double door den or playroom on 1st floor for convenient extra living space. Elegant staircase leads to wood flooring on 2nd floor. Lrg primary rm w/ glass shower & lrg soaking tub. Private guest room w/ en-suite bathroom & Juliet balcony. Play & entertain in your private back yard featuring a lrg covered patio looking on to your yard w/ extended pavers, artificial grass & tall shade trees. Newer outdoor lighting in front and back to enjoy day or night. Lots of room for cars & toys in this tandem 3 car garage w/ epoxy floors, overhead storage, citrus water softener & is wired for a electric vehicle/ tesla charger with a 220 independent breaker. Multiple children's play areas & picnic area just down the street. The DC Ranch lifestyle includes fine dining & shopping, golf, miles of paths & trails, community centers w/fitness & wellness programs, pool & spa, tennis, pickle ball, social events & so much more. This isn't buying a home, it's buying into a lifestyle.
Listing courtesy of Jean Pomeroy, Realty ONE Group