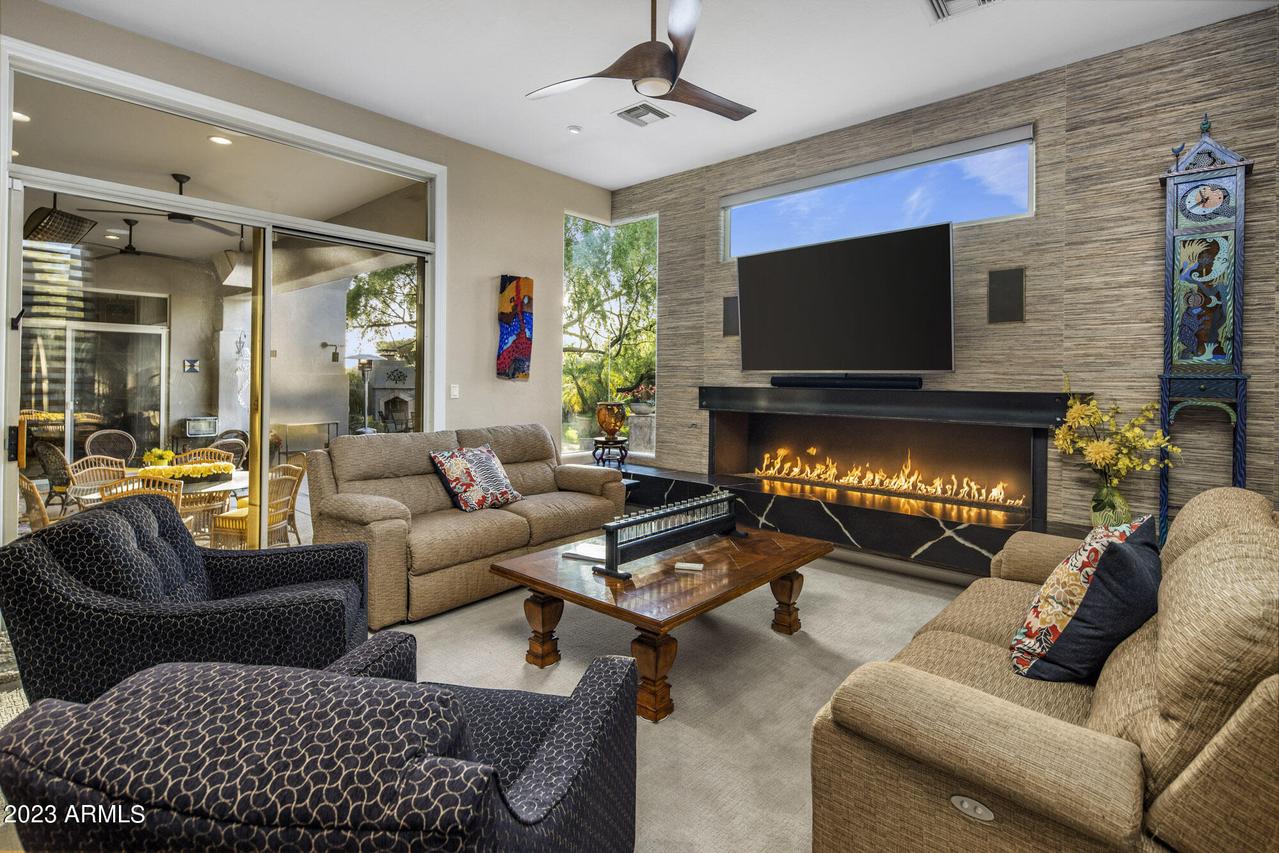
Photo 1 of 1
$2,500,000
Sold on 6/30/23
| Beds |
Baths |
Sq. Ft. |
Taxes |
Built |
| 5 |
4.00 |
3,686 |
$8,102 |
2000 |
|
On the market:
56 days
|
View full details, photos, school info, and price history
This stunning remodeled home inside the guard gate of the DC Ranch Country Club community is the epitome of luxury living. The main house offers a split floor plan including 4 bedrooms, one converted to an office with built-ins, and 3 bathrooms. The casita with a separate entrance provides an extra 1 bedroom, 1 bathroom, and a kitchenette. With just over 3,680 square feet of updated living space, this home is perfect for anyone who loves entertaining. The open floor plan features a fully remodeled gourmet kitchen with top-of-the-line appliances, a remodeled laundry room with plenty of storage, a spacious family room with a modern fireplace, an elegant living room, a bar, and a dining area with a beautiful view that leads to a private backyard oasis. The backyard boasts a sparkling heated spool and plenty of room to build an outdoor kitchen, making it the perfect place to host year-round events. The Desert Camp Community Center amenities include a resort-style pool, fitness center, tennis/pickleball courts, and a clubhouse within a 5-minute walk. Don't forget about the wonderful shopping and restaurants located on Market Street, a 10-minute walk away.
Listing courtesy of Nicholas Kingston, Russ Lyon Sotheby's International Realty