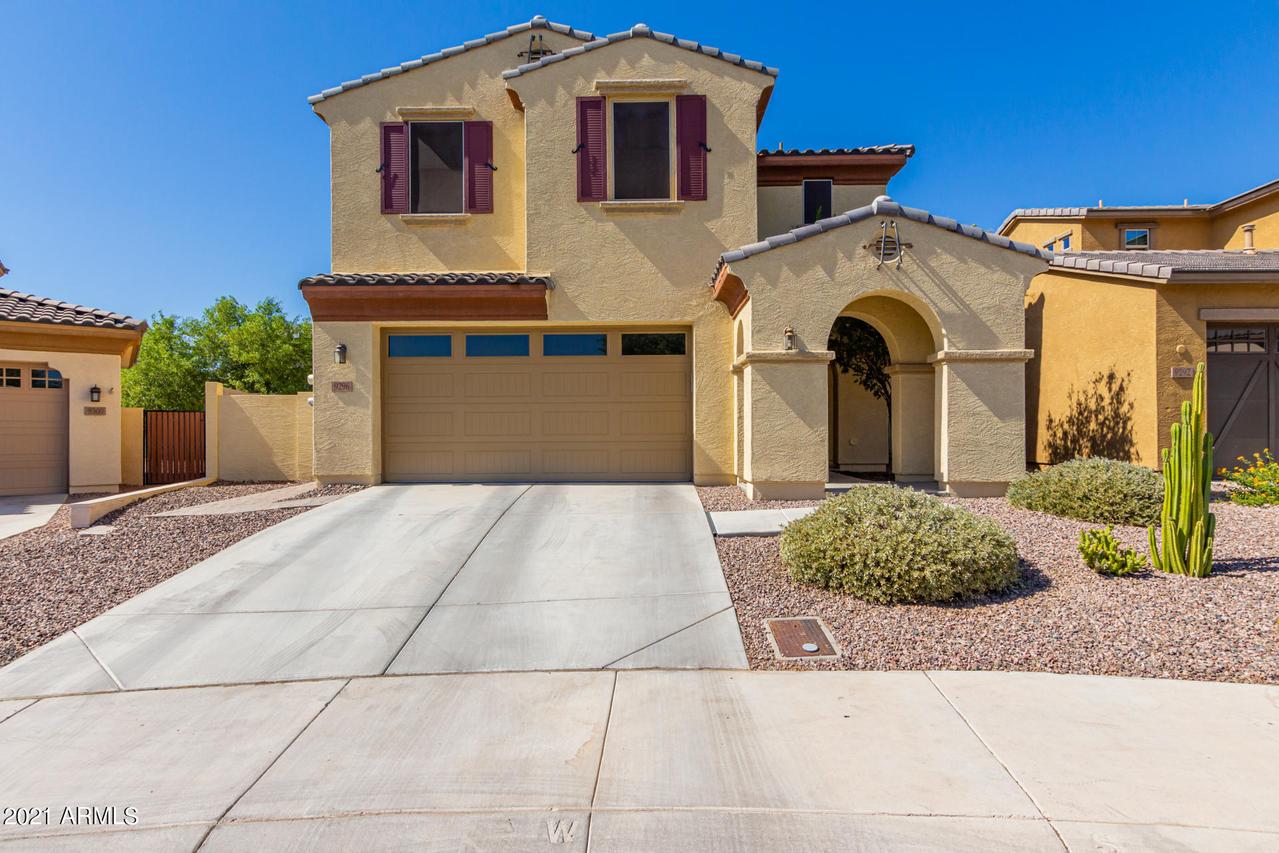
Photo 1 of 1
$470,000
Sold on 7/01/21
| Beds |
Baths |
Sq. Ft. |
Taxes |
Built |
| 4 |
3.00 |
2,694 |
$2,595 |
2013 |
|
On the market:
36 days
|
View full details, photos, school info, and price history
Plaza Del Rio Dazzler!! Popular 2694 Sq Ft, 4 bed, 3 bath floorplan with 1 bedroom downstairs.
Follow the walkway under the arches that lead to the door. When you walk in you'll be flanked by the open staircase and entry to downstairs bedroom & guest bath. The open concept layout effortlessly flows from living room, with built-in cabinetry & 60'' TV included, to dining space to large kitchen with ample cabinets, corner pantry, granite countertops, island with sink, pendant lighting and new fridge. Step outside to the covered patio overlooking the evergreen easy care turf and pavered patio space that's perfect for a fire pit or outdoor dining/sitting area. Venture past the turf to see the playset that's included in the sale. Back inside, wind your way upstairs to the loft. Beyond the loft is the roomy primary bedroom and ensuite with double sinks and custom oversized walk-in shower with glass block accents. Don't forget about the large walk-in closet conveniently located outside the laundry room with cabinetry and countertop to make doing laundry a breeze. Two secondary bedrooms & guest bath round out the 2nd level. Other special features include, large closet under the staircase, fresh two tone paint, custom LED recessed lighting, ceiling fans throughout, pre-wired for surround sound, sun shades on south and west facing windows, leased solar panels, smart thermostats & security system. Also worth mentioning is the close proximity to grassy common areas/parks in the community and New River Trail. This house is tucked away on a quiet street, yet close to everything.
Listing courtesy of Brandon Howe & Kaye Nelson, Howe Realty & Howe Realty