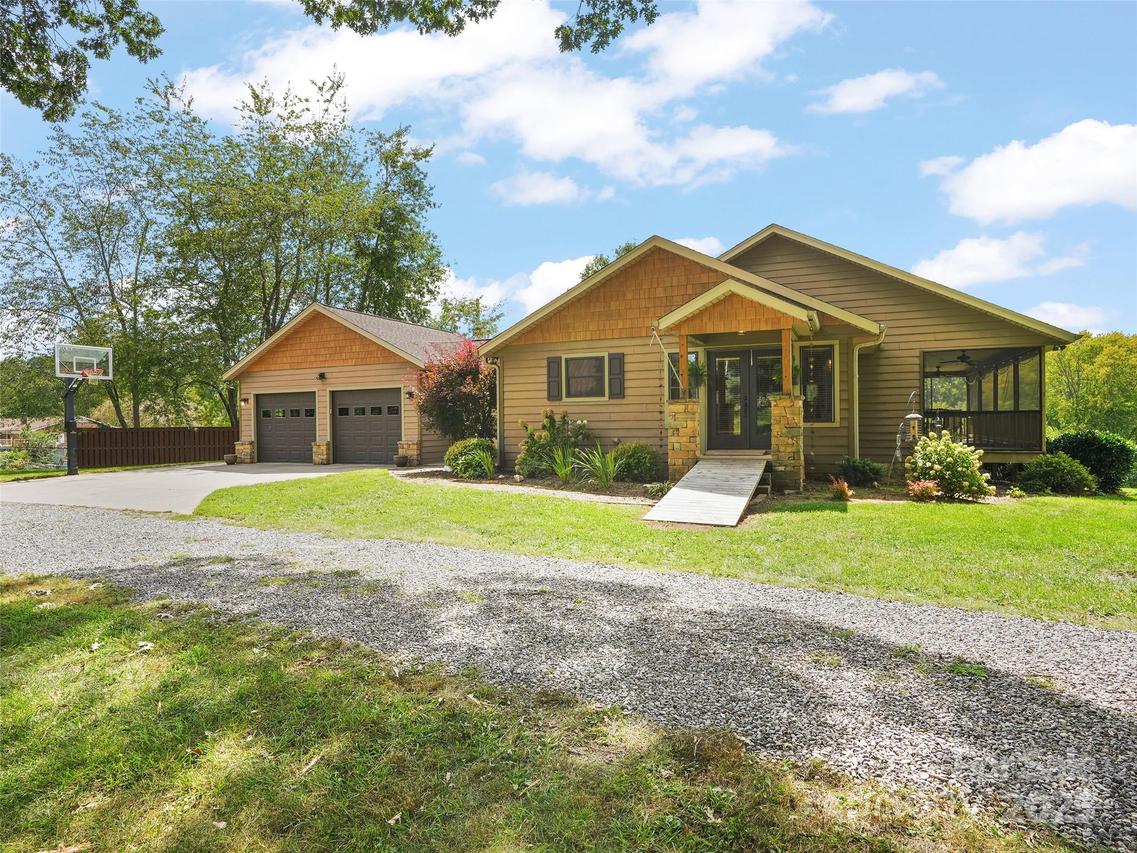
Photo 1 of 38
$500,000
Sold on 10/21/25
| Beds |
Baths |
Sq. Ft. |
Taxes |
Built |
| 3 |
2.00 |
1,617 |
0 |
2009 |
|
On the market:
53 days
|
View full details, photos, school info, and price history
Nestled in a serene, private haven with breathtaking views that whisper tranquility, this charming Arts and Crafts-style home, built in 2009, offers over 1,600 square feet of single-level bliss. Cozy and inviting, its vaulted open floor plan flows seamlessly, bathed in natural light, creating a warm embrace for everyday living or entertaining. Step into the spacious kitchen, a culinary dream featuring a generous island, custom knotty Alderwood cabinets that add rustic elegance, and ample space for gatherings. The three bedrooms include a luxurious primary suite: unwind in the soaker jet tub, refresh in the walk-in shower, or primp at the double vanity, all complemented by a roomy walk-in closet and house eco water filtration system. Outside, Hardi plank siding ensures enduring beauty and low maintenance. Savor mornings on the expansive 8’ x 30’ screened-in porch, overlooking lush grounds. A large patio invites al fresco dining, while the detached garage and substantial outbuilding provide storage/hobby galore. Public utilities keep life simple in this idyllic retreat. Your cozy sanctuary awaits. ***Seller plans to keep the adjoining 14 acres and plan to add restrictions such as no manufactured homes and limited amount of homes.
Listing courtesy of Brian K. Noland, Howard Hanna Beverly-Hanks Waynesville