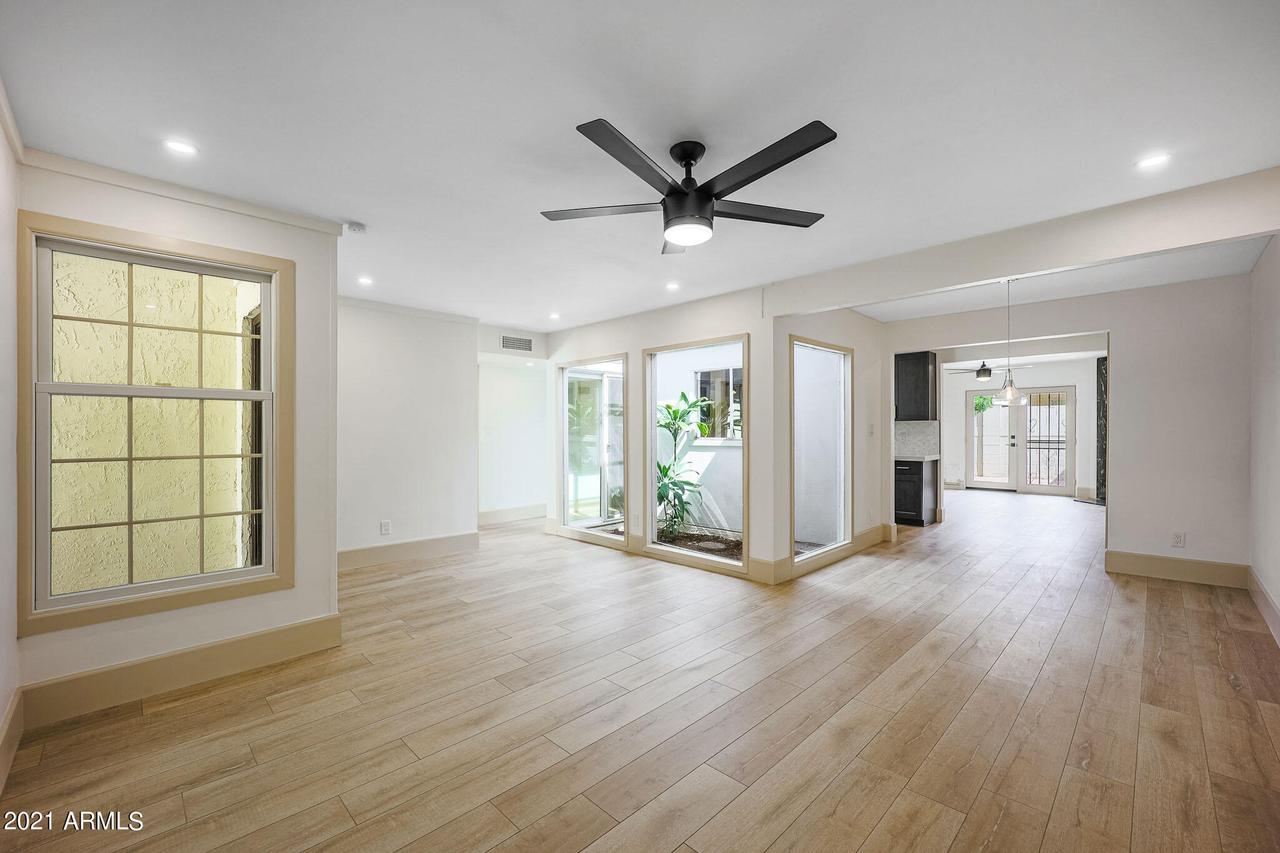
Photo 1 of 1
$385,000
Sold on 5/28/21
| Beds |
Baths |
Sq. Ft. |
Taxes |
Built |
| 2 |
2.00 |
1,363 |
$1,305 |
1974 |
|
On the market:
32 days
|
View full details, photos, school info, and price history
Complete remodel in uptown Phoenix! Convenient and centrally located, this two bedroom, two bath townhome is within walking distance to all major amenities including grocery, dining, and shopping. At just under 1,400 square feet, enjoy new flooring, new paint, new finishes, new cabinetry and so much more (see property upgrade list)! The master bedroom has access to the a private courtyard with French doors and an ensuite expanded bath with dual sinks, generously sized shower, large closet and additional cabinetry linen storage. The second bedroom sits adjacent to the hall bath and has a custom quartzite and metal vanity and like finishes as found in the master. The kitchen is the heart of the home with new cabinetry, quartz countertops, marble backsplash, and stainless steel appliances. Other spaces include a living room, family room with granite surround fireplace, dining area, and an enclosed atrium, perfect for the aspiring urban gardener. The two car carport also includes two slab parking spaces (hard to find) and a large storage area. The rear patio has plenty of room for exterior dining and a mature orange tree. Don't miss out on this wonderfully appointed home in the heart of Phoenix!
Listing courtesy of Lisa Lucky & Kelly Hobrock, Russ Lyon Sotheby's International Realty & Russ Lyon Sotheby's International Realty