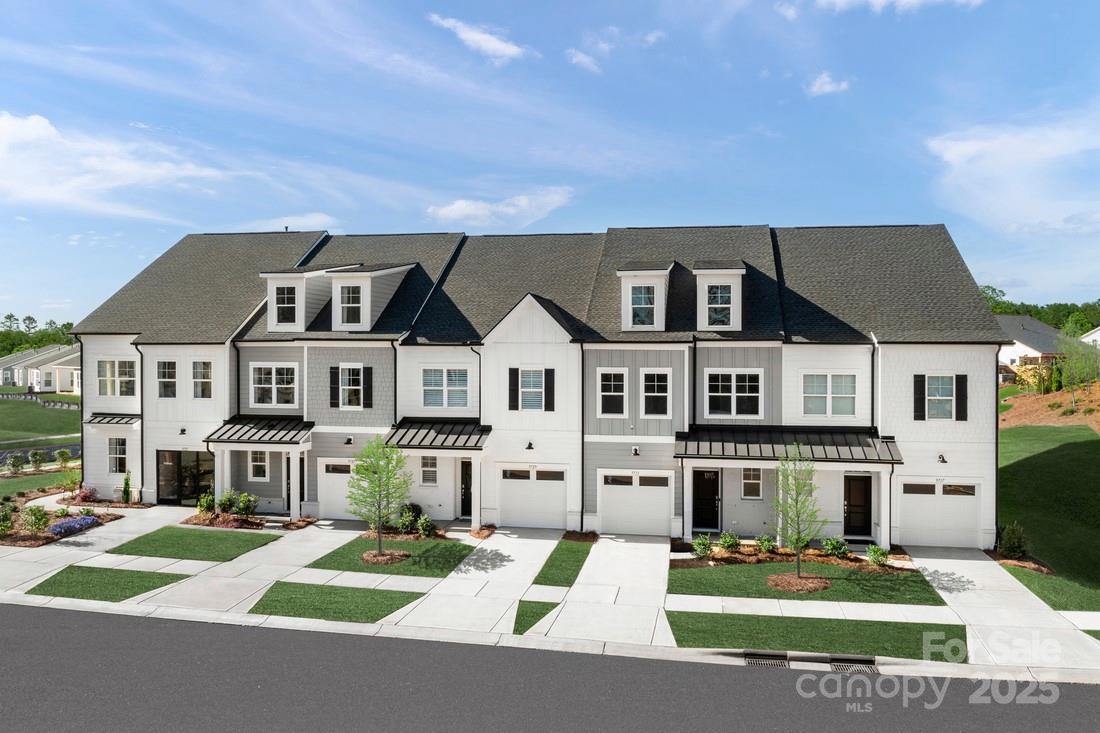
Photo 1 of 1
$395,000
Sold on 9/10/25
| Beds |
Baths |
Sq. Ft. |
Taxes |
Built |
| 3 |
2.10 |
1,708 |
0 |
2025 |
|
On the market:
131 days
|
View full details, photos, school info, and price history
This Norman end unit offers an elegant, open layout designed for gathering, working, and relaxing. The main-level Primary Suite features a walk-in closet and bath with dual sinks, seated shower, and private water closet. Enjoy a two-story great room, casual dining area, and private rear-covered patio, all connected to a well-appointed kitchen with breakfast bar, ample storage, and pantry cabinet. Upstairs, a spacious loft, dedicated workspace, and two secondary bedrooms with shared dual-sink bath provide flexible living. Includes main-level laundry, powder room, and extra storage.
Listing courtesy of Francesca Suppa, Toll Brothers Real Estate Inc