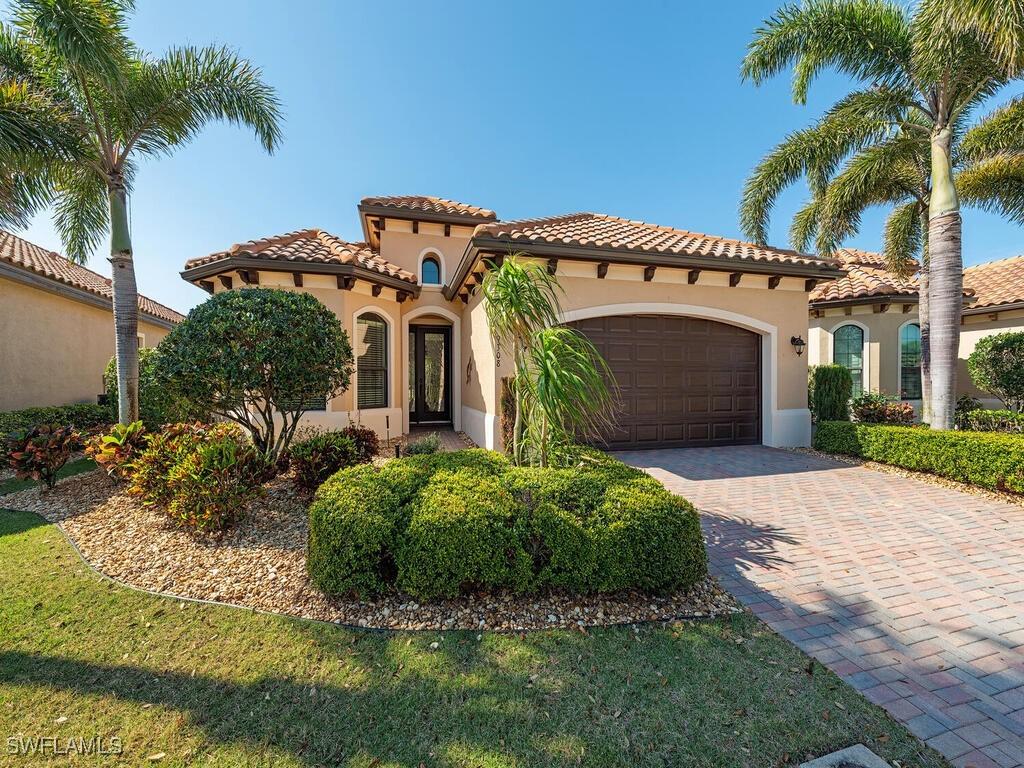
Photo 1 of 32
$689,000
| Beds |
Baths |
Sq. Ft. |
Taxes |
Built |
| 3 |
2.10 |
2,080 |
$4,285.43 |
2014 |
|
On the market:
322 days
|
View full details, photos, school info, and price history
Lakefront Bonita Isles single family home with extended lanai, and beautiful water fountain views. Best selling Salerno floor plan with expansive great room, and large L-shaped covered lanai. High ceilings throughout with crown molding. Tray ceiling in master bedroom, and 2 step tray ceiling in great room. Engineered hardwood floors in master, large diagonal tile in main areas. Upgraded etched glass door at main entry, upgraded double glass doors at den. Impact doors and windows! Large kitchen layout with plenty of cabinet space, and island with space for dining. Master bedroom has 2 walk in closets, bathroom has double sinks with generous shower area. Outside, the lanai has been extended with plenty of added deck space, all enclosed by the expanded screen enclosure. From here, you have views of the lake, and nearby fountain water feature. The covered area has added protection of hurricane electric screens. This home is located within walking distance of the Bonita Isles amenities, including tennis/pickleball, kids play area, resort style free-form pool, fitness center, event/party space, and grill area. Bonita Isles has sidewalks on both sides of the street with walkable loop circling the neighborhood. Located near Coconut Point, Bonita Beach, Promenade Shops, and numerous dining options. No CDD, reasonable monthly fees include lawn care, and use of amenities.
Listing courtesy of Jayson Matthews, Downing-Frye Realty Inc