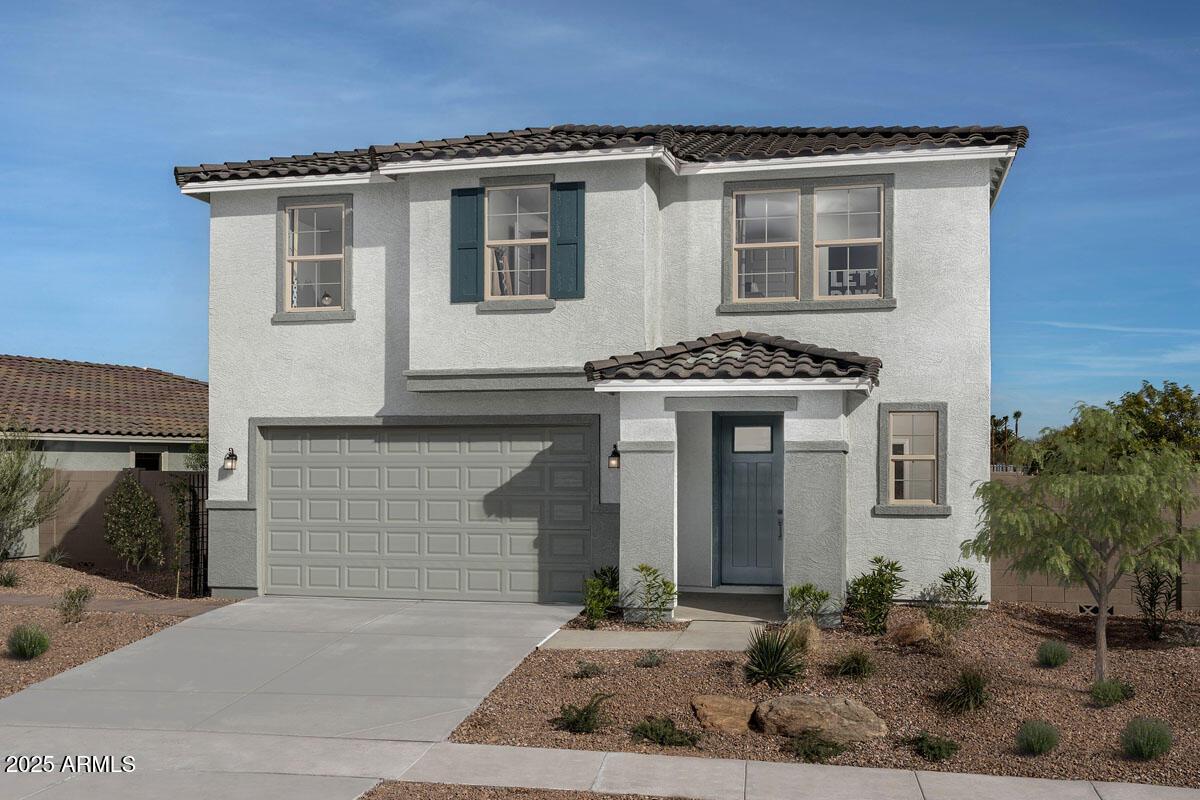
Photo 1 of 9
$499,990
| Beds |
Baths |
Sq. Ft. |
Taxes |
Built |
| 3 |
2.00 |
2,030 |
$234 |
2025 |
|
On the market:
96 days
|
View full details, photos, school info, and price history
This former model home offers a spacious, open floor plan with 9-ft. first-floor ceilings and a generous great room. The backyard features lush landscaping with an oversized covered patio and paved seating area. Vinyl plank flooring extends throughout the lower level, laundry room and baths. The gourmet kitchen is a home cook's dream, featuring a large center island, granite countertops, extended upper cabinets and stainless steel appliances - including a gas cooktop and double oven. Upstairs, a versatile loft makes the perfect home office or a lively game room. The primary suite includes an oversized closet and an en suite bath with dual-sink vanity, 42-in. garden tub and separate walk-in shower. Additional highlights include a powder bath on the first level and a dedicated laundry room
Listing courtesy of Kristine Smith, KB Home Sales