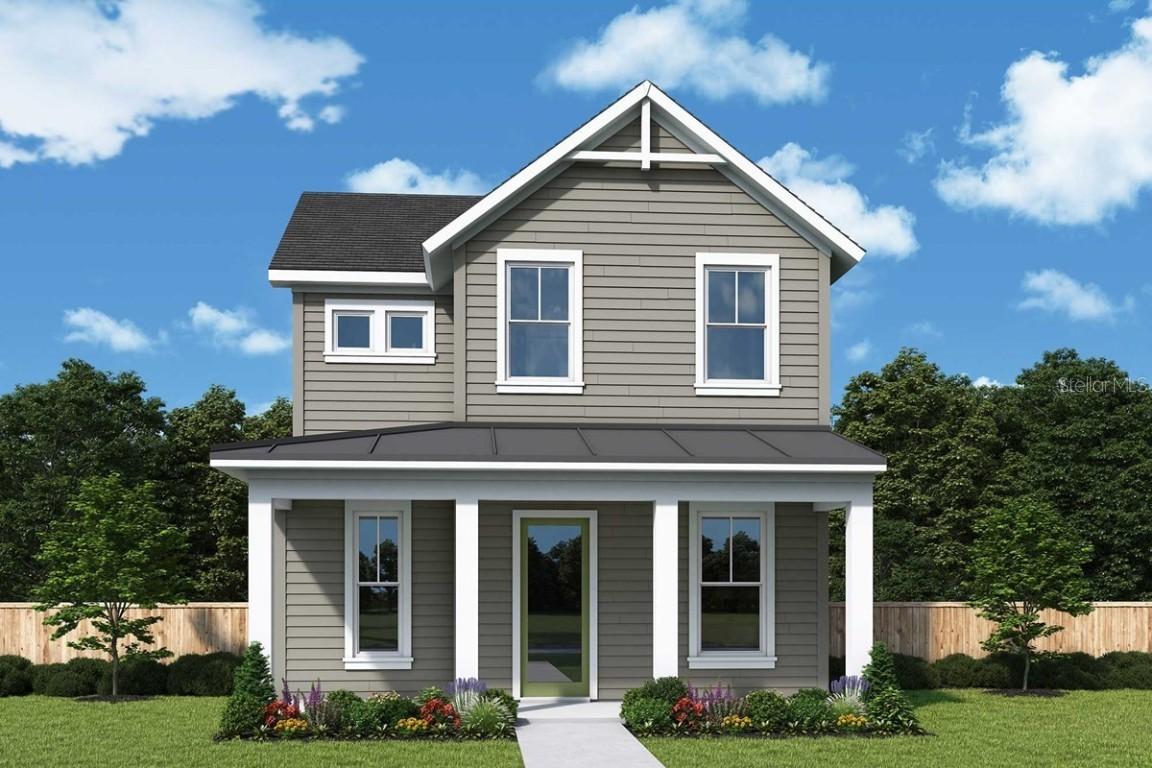
Photo 1 of 7
$713,670
| Beds |
Baths |
Sq. Ft. |
Taxes |
Built |
| 3 |
2.10 |
1,941 |
$2,429.50 |
2025 |
|
On the market:
107 days
|
View full details, photos, school info, and price history
Under Construction. Welcome to Laureate Park, one of Lake Nona’s most sought-after communities offering cutting-edge design, walkable streets, and resort-style living. Residents enjoy exceptional amenities including a resort pool with cabanas, LP Fit fitness center, tennis and pickleball courts, parks, playgrounds, and miles of scenic trails. The vibrant Village Center features lakeside dining, cafés, and community events—all minutes from Medical City, USTA National Campus, and Orlando International Airport. Homes are crafted with modern architecture, energy-efficient construction, and front-porch charm that brings neighbors together. Experience the perfect balance of innovation, wellness, and community—live, work, and play in the heart of Lake Nona at Laureate Park. The Kahneman II floor plan offers open-concept gathering spaces fill with cool sunlight from energy-efficient windows and easily adapt to your personal design style. The streamlined kitchen features a presentation island and plenty of room for collaborative feast creation.
Your serene Owner’s Retreat features a sensational en suite bathroom and walk-in closet. Each upstairs bedroom provides plenty of living and closet space for growing family members to thrive.
A covered porch and lanai add ample opportunities for outdoor leisure.
Listing courtesy of Robert St. Pierre, WEEKLEY HOMES REALTY COMPANY