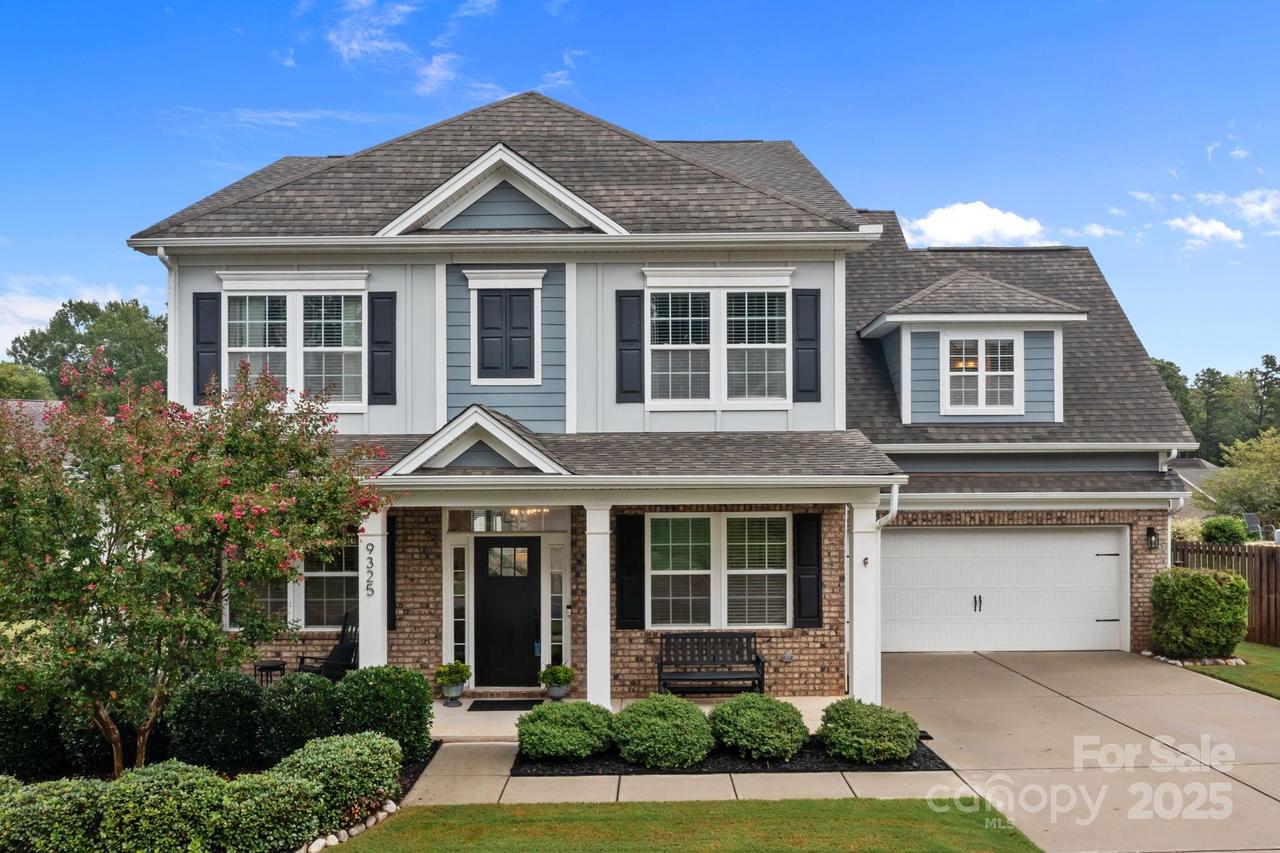
Photo 1 of 48
$565,000
Sold on 9/29/25
| Beds |
Baths |
Sq. Ft. |
Taxes |
Built |
| 4 |
2.10 |
2,962 |
0 |
2014 |
|
On the market:
53 days
|
View full details, photos, school info, and price history
This beautifully maintained 4-bedroom, 2.5-bath home in the heart of Huntersville. The open floor plan features wide-plank hardwoods, coffered & tray ceilings, wainscoting, & gas fireplace. The chef’s kitchen boasts a gas range, built-in air fryer & oversized island, walk-in pantry, stainless steel appliances, & a sunny breakfast nook. Upstairs, the expansive primary suite includes a sitting area, elegant tile bath with dual vanities, garden tub, a large walk-in closet. Three additional bedrooms, a full bath, and a convenient upstairs laundry complete the layout. The larger secondary bedroom is pre-plumbed for an additional bathroom. Enjoy outdoor living with a covered front porch, huge deck, & your own putting green. A built-in mudroom adds extra function. Community amenities include a pool, playground, clubhouse, sidewalks, & scenic green spaces. Just minutes from Lake Norman, shopping, dining, & top-rated schools this home offers the perfect blend of comfort, convenience, & charm.
Listing courtesy of Gina Maraio, Redfin Corporation