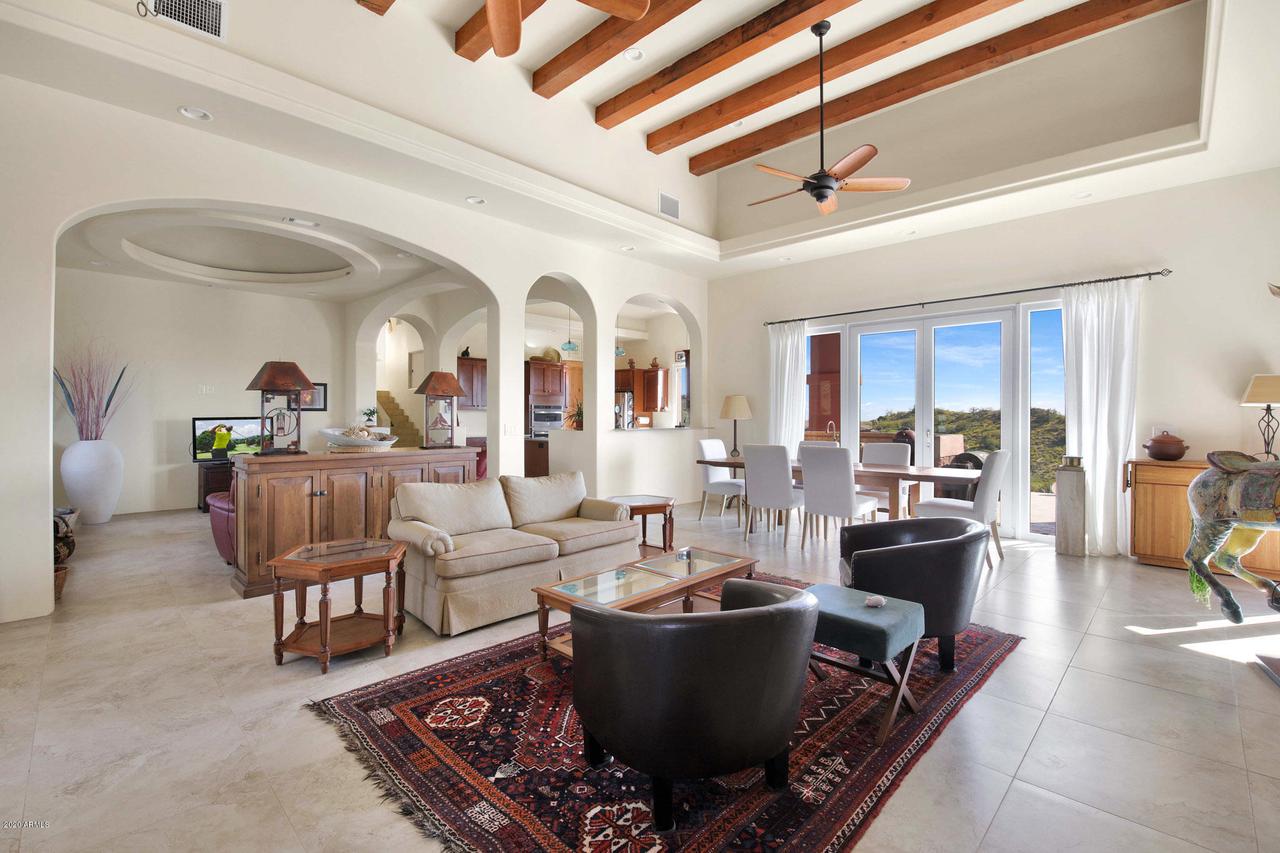
Photo 1 of 1
$882,000
Sold on 2/24/22
| Beds |
Baths |
Sq. Ft. |
Taxes |
Built |
| 3 |
3.00 |
2,968 |
$6,155 |
2019 |
|
On the market:
58 days
|
View full details, photos, school info, and price history
this well-proportioned home situated in the foothills of the Superstition Mountains in Gold Canyon, Arizona. Oriented northeast/southwest, it nestles into a small hollow along the Dinosaur Mountains and overlooks the fourth fairway of the renowned Dinosaur Mountain golf course.Beyond is a distant view of the area below Phoenix with the San Tan Mountains on the horizon. The house comprises three bedrooms and three bathrooms, a very high wood-beamed great room, a dining room and an ultra-functional kitchen with a large walk-in pantry. It is newly constructed with choice materials.The intent of the design was a dwelling with graceful lines,airiness,and attention to detail, both inside and out. Throughout are precision German-built tilt-turn windows and French doors.The handcrafted front door is clad with Malaccan Cherrywood and is 3-inches thick. All interior doors are 7-feet high and made of solid rustic alder. The three bedrooms have stranded, floating bamboo floors. The main living area of the house presents 24-inch square porcelain tiles with marble in the three bathrooms. The great room and all bedrooms have airplane propeller-style ceiling fans. The substantial master bedroom has French doors giving access to the outer courtyards. There are two walk-in closets. The master bathroom has exquisite Turkish marble on the floors and the walls. A large sculpted air-jet tub, commodious snail shower and dual sinks make it easy to have an at-home spa day. The views are extraordinary. Both of the guest bedrooms can accommodate king-sized beds. Each has a walk-in closet. The two large guest bathrooms have Carrara marble floors and attractively tiled showers. The upper level bedroom opens onto a semi-circular balcony that provides impressive city lights and airport views to the southwest. Four rooms have coves with indirect lighting along the ceiling edges; the dining room has an oval coffered ceiling with cove lighting around the oval. The exterior was designed to be its own living area. Three of the travertine paved courtyards are shaded by arched porticoes. Under one portico, immediately accessible from the indoor kitchen, is the outdoor kitchen with granite counters, sink, electrical outlets and ample space for a barbecue unit, smoker, cook top, and small electric oven. A wood cabinet is below. The center courtyard is semi-interior with the open side showing the substantial southwest views. An 8-foot Plexiglass dome is centered in the ceiling above. All of the portico pillars and much of the rest of the exterior are clad in Indian sandstone. The remainder of the exterior is stucco. On the mechanical side: dual grinder waste pumps; two temperature zones in the main house; dedicated mini-split air unit in the upper bedroom; water supply pressure pump and filter. The privacy this superb home offers is rare; only two other houses can be seen from the courtyards and the "view" side of the house. This is a home that expresses grace, lightness, clean lines and complete functionality.
Listing courtesy of Jody Sayler, Just Selling AZ