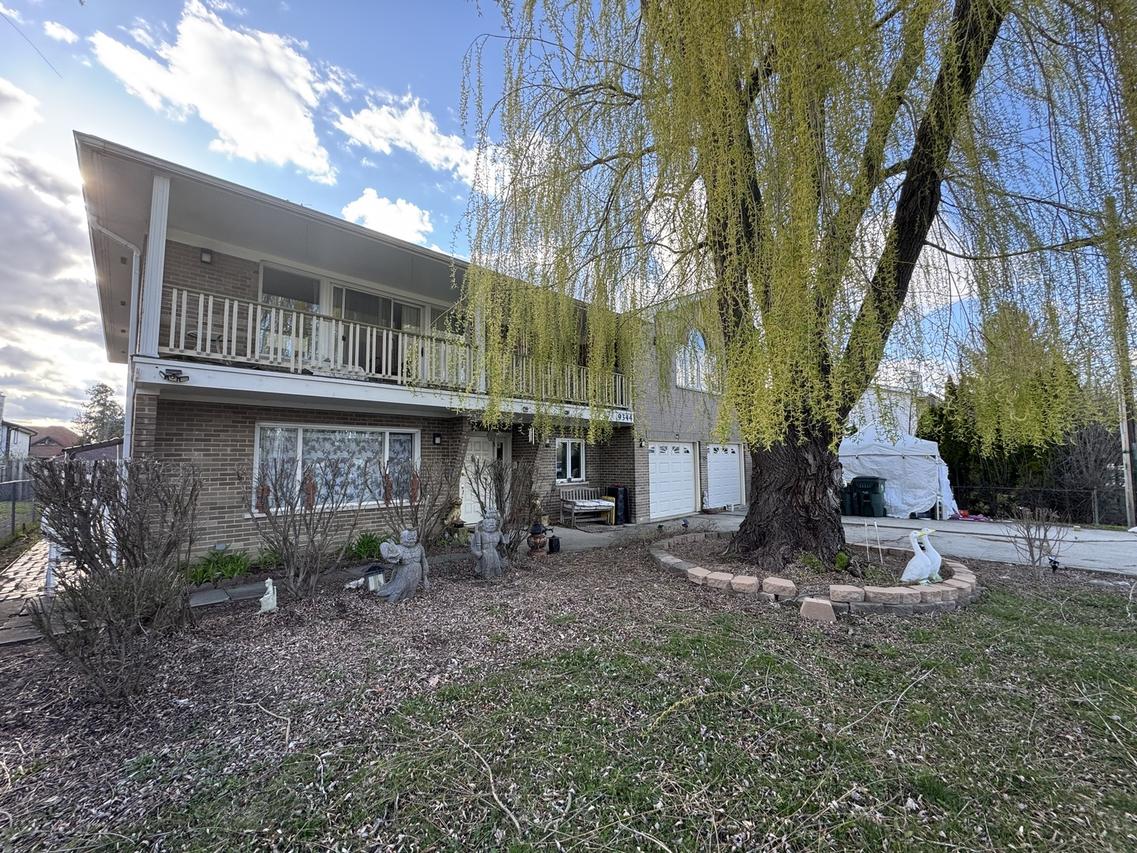
Photo 1 of 12
$601,000
Sold on 11/19/25
| Beds |
Baths |
Sq. Ft. |
Taxes |
Built |
| 6 |
3.10 |
5,000 |
$10,649.69 |
1986 |
|
On the market:
151 days
short-sale
|
View full details, photos, school info, and price history
This expansive 2-story brick home offers 6 bedrooms, a first floor office, 2nd floor sitting room and 3.1 bathrooms, and a layout designed for both comfort and functionality. A striking double foyer entrance welcomes you in, with a first-floor bedroom or office just off the main hallway-perfect for guests or work-from-home needs. The formal living room features a gas fireplace and french doors leading into the dining room with serene views of the backyard. A second entrance brings you into the large eat-in chef's kitchen with double sink, double oven, granite counters and large island, which seamlessly opens to a vaulted-ceiling family room, ideal for relaxing and entertaining. Convenient first-floor amenities include a half bath, workroom, laundry, and utility room-all located just off the attached 2-car garage. Upstairs, you'll find a beautifully sunlit sitting room with custom built-ins, creating a cozy retreat or reading nook. The luxurious primary en-suite with whirlpool spa, steam shower and 5 shower heads, and three walk-in closets and access to a private patio deck. Bedrooms 3 through 6 share a 2 full baths on the second floor, and one bedroom/art studio/exercise room features vaulted ceilings with a skylight, adding extra charm and light. Grohe plumbing fixtures, oak and parquet floors throughout. Attached 2 car garage with a driveway that can park 6 additional cars. Fenced yard with play fort & slide, exterior side and yard storage sheds, vegetable garden boxes. This is a short sale (with an expeditor) and being sold as-is, offering a fantastic opportunity to customize and update a truly spacious and well-designed home.
Listing courtesy of Nicole Hajdu, Baird & Warner