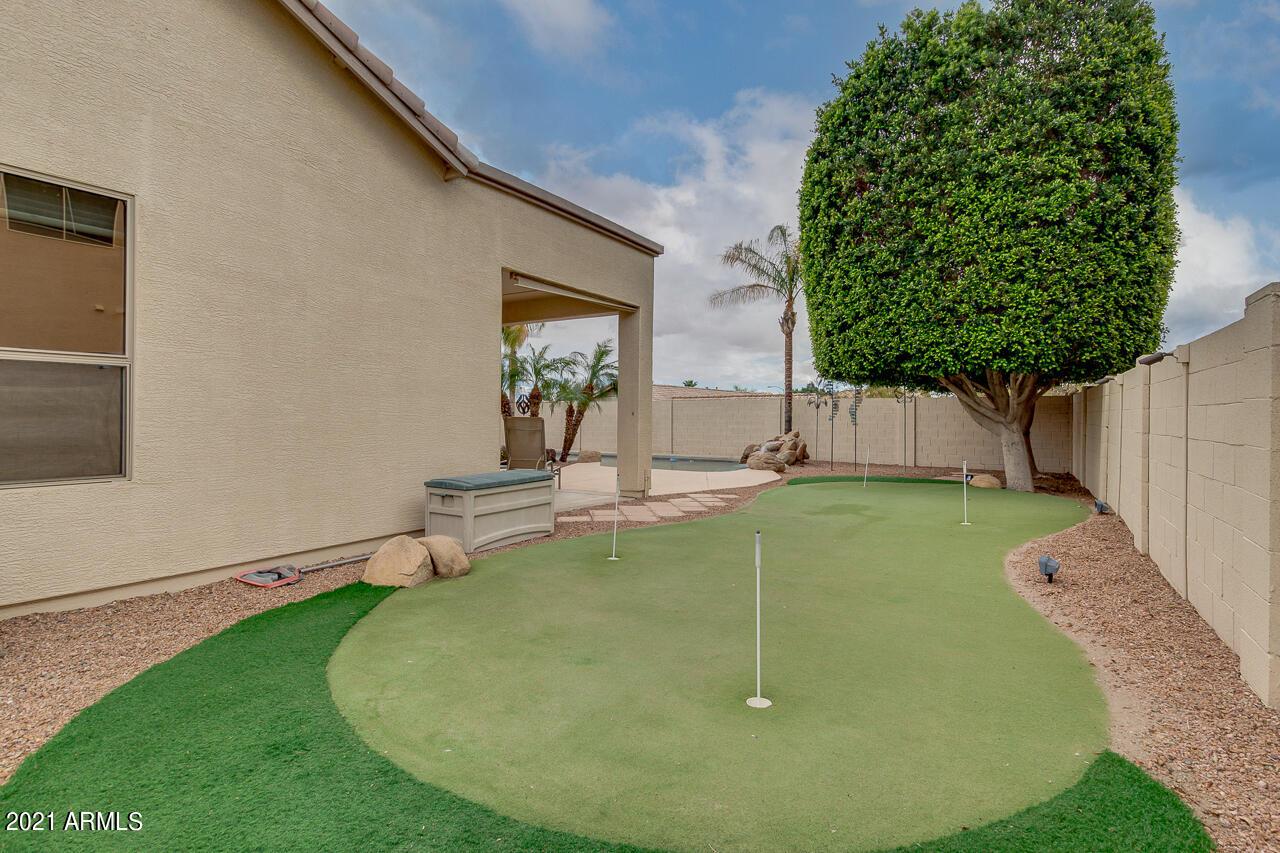
Photo 1 of 1
$575,000
Sold on 5/06/21
| Beds |
Baths |
Sq. Ft. |
Taxes |
Built |
| 3 |
3.00 |
2,752 |
$3,265 |
2000 |
|
On the market:
55 days
|
View full details, photos, school info, and price history
72 Hour Home Sale! Inquire immediately to bid! Wow! What an amazing home! This 3 Bedroom 3 Bath, 4 car garage offers so much. Consider the list of upgrades. Cul-De-Sac Lot for additional privacy. As you enter through the upgraded oak Tambor double doors to the home the foyer gives access to the formal living room and Dining room. This split floor plan offers the master and garage access on one side and the additional rooms, den, family room, and kitchen on the other side. The kitchen offers an open floor plan to the family room with an eat-In kitchen, island, breakfast bar, walk-in pantry, electric stove, RO system, and Soft Water Loop. Jack and Jill Bedrooms with one that has new carpet and upgraded padding. Office/Den. Enter the backyard from either the Family room or the master suite. The master has an upgraded extended bay window which increased the square footage. The bathroom offers a separate tub/shower, separate toilet room, double sinks, tile flooring, and is equipped with a large walk-in closet. The french door in the master suite leads to the backyard. Find your oasis escape in the backyard. Sit under the covered patio or enjoy lounging in the pool on the lounge pad. The 18,000 Gal Pool is equipped with a waterfall. The putting green is 580sf with a 6x6 chipping pad.
The Laundry room bestows plenty of cabinet space. Enter the garage and have all the space you need. It was extended an additional two feet. It has newly epoxy flooring, built-in cabinets, and a utility tub. The exterior walls are constructed with 2x6 for R19 insulation. The ceiling insulation was increased to R38 and the windows offer a UV protective film making the house rated by SRP for energy efficiency.
Listing courtesy of John Hrimnak & Ted Benner, Elite Partners & Elite Partners