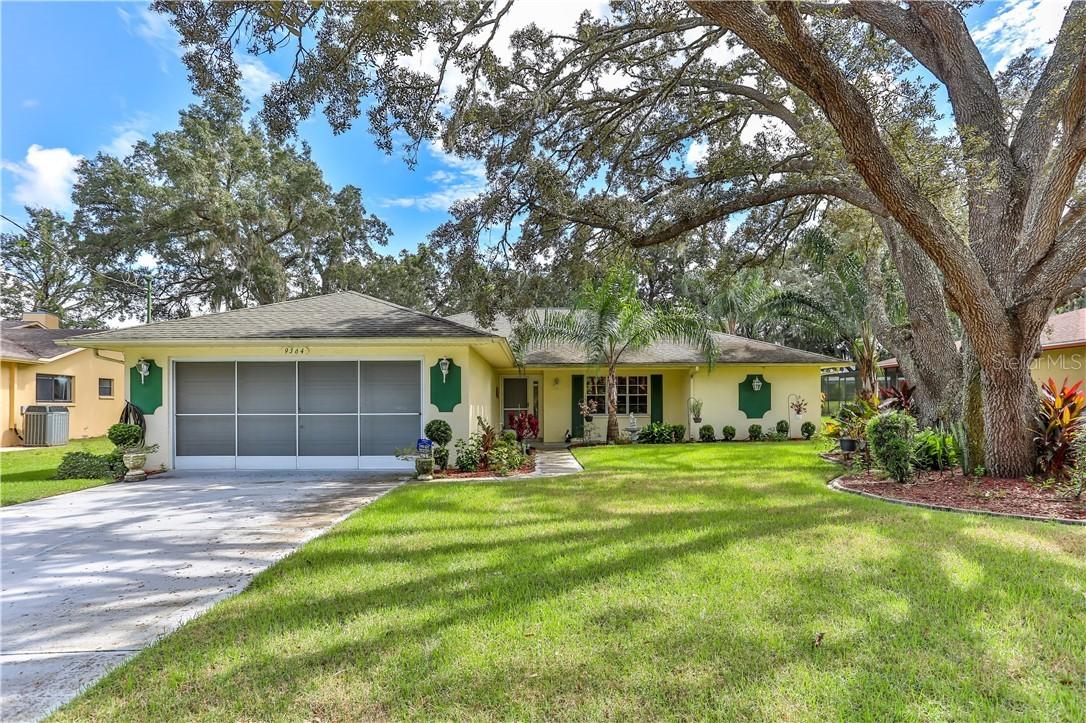
Photo 1 of 1
$143,000
Sold on 11/19/18
| Beds |
Baths |
Sq. Ft. |
Taxes |
Built |
| 2 |
2.00 |
1,615 |
$789 |
1986 |
|
On the market:
48 days
|
View full details, 15 photos, school info, and price history
Desirable floor plan for this spacious 2 bedroom home with over 1600 living sqft. Quaint living room to the right as you enter, proceed forward to the charming kitchen with breakfast bar, adjacent casual eating nook with a bay window and a separate more formal dining area. Off the kitchen is a family room, great for gathering and entertaining! The bedrooms are of split design providing privacy for the master suite which features a beautifully updated bathroom. The large screened patio off the back overlooks the tranquil backyard, complete with a storage shed. The garage features screened sliders, as well as pull down stairs for attic access. Inside laundry room has a sink and shelving, washer and dryer are included. Call today for an appointment to view this nicely maintained home.
Listing courtesy of Rhonda Cassidy, RE/MAX MARKETING SPECIALISTS