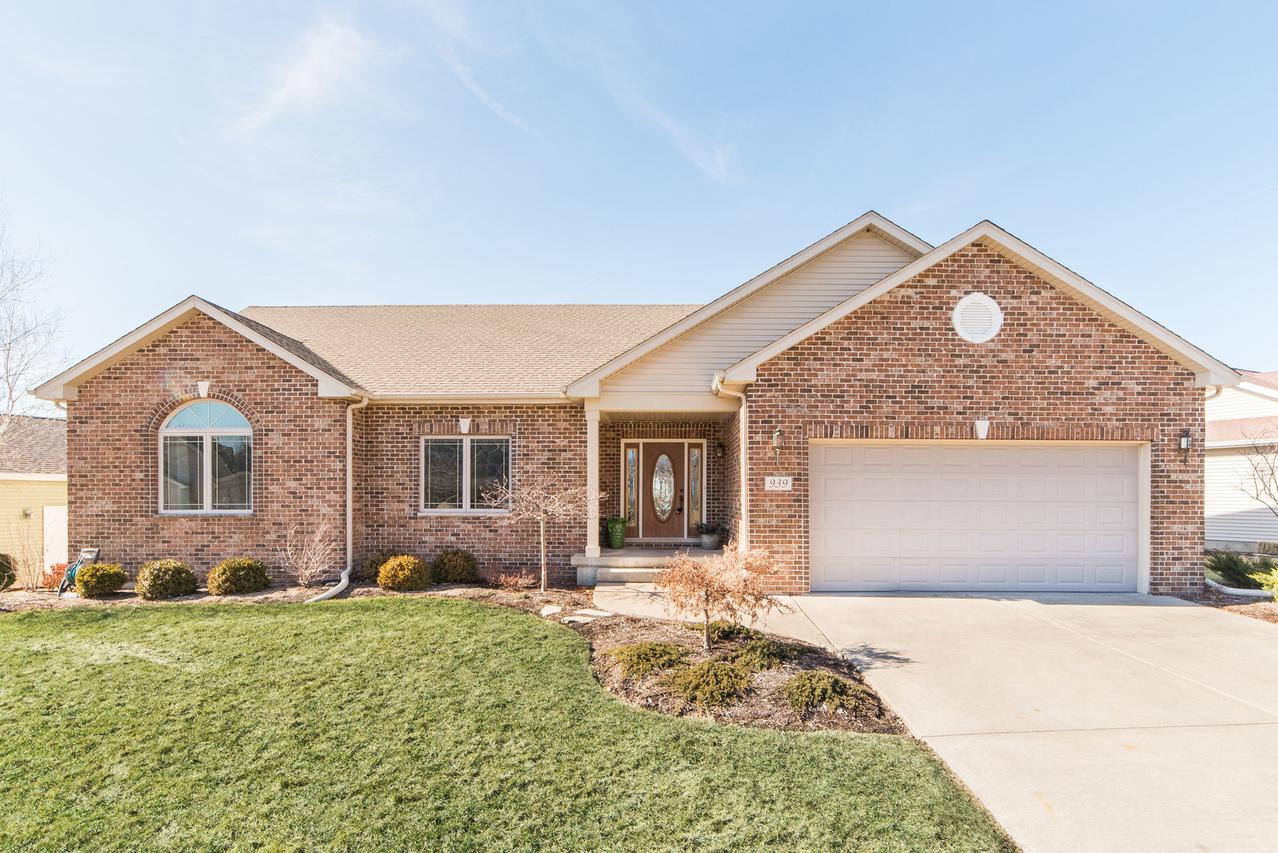
Photo 1 of 1
$275,000
Sold on 5/25/18
| Beds |
Baths |
Sq. Ft. |
Taxes |
Built |
| 3 |
2.00 |
1,889 |
$7,441.62 |
2006 |
|
On the market:
80 days
|
View full details, photos, school info, and price history
Looking for a beautiful, open concept, custom built, ranch home? This home offers over 3,300 sq.ft. of living space with a full English basement that is more than 85% finished including a 3rd full bath, a 4th bedroom, and is configured perfectly for a 5th bedroom that could easily be a 2nd master suite. The main floor master suite has a custom shelf ceiling, large walk in closet, & private bath with deep jetted tub, separate shower with full body sprays & overhead rain feature & heated floor. The 2nd bedroom offers dual closets & window seat. The 3rd bedroom features a beautiful arched window. The kitchen comes with newer stainless steel appliances, cherry cabinets, & granite counter tops. Other features include, hardwood floors, fireplace, 9' ceilings, vaulted ceilings, newer carpet (11/17), fenced yard, newer landscaping, deck & patio, 24'x23' garage, & newer H2O heater. Washer/dryer included in the main floor laundry room. Located close to a park, walking path & on a circle street
Listing courtesy of Thomas Vierig, Castle View Real Estate