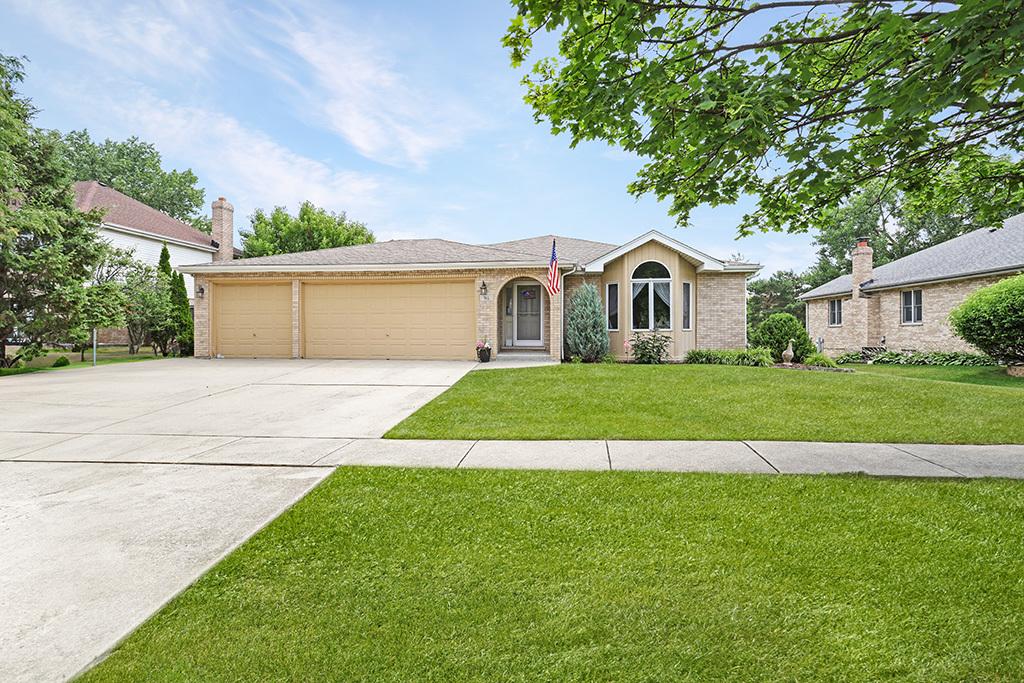
Photo 1 of 35
$605,000
Sold on 8/29/25
| Beds |
Baths |
Sq. Ft. |
Taxes |
Built |
| 4 |
3.10 |
2,314 |
$4,556 |
1993 |
|
On the market:
43 days
|
View full details, photos, school info, and price history
Centrally located and nestled in a prime location in one of Lemont's most established subdivisions, Timberline! This home boasts distinctive curb appeal and a spacious three-car garage, offering ample storage. The highly functional floor plan is filled with natural sunlight throughout. It features a formal living room with soaring vaulted ceilings that flows seamlessly into the dining room, creating an ideal space for hosting dinner parties. Incredible kitchen with plenty of cabinetry, ample counter space, a pantry closet, and a large skylight allows rays of sunlight. Spacious eat-in area/breakfast room off the kitchen for additional seating or entertaining with access to the spacious deck. Stunning family room is highlighted by a gorgeous brick fireplace. The main level also offers a laundry room and a powder bath. The second level welcomes you to a relaxing master retreat, complete with a walk-in closet and a private ensuite bathroom featuring a spacious shower. Two additional bedrooms on this level share a full bathroom. The lower level offers a fourth bedroom with a full bathroom, a massive family room, and a wet bar. The expansive basement can be transformed into your dream space, providing opportunities for recreation, exercise, office space, storage, and more. Outside, an extended deck gives a great space to unwind. Excellent Lemont location, close to the park, shopping, dining, the expressway, and the upbeat downtown Lemont. Furnace (2023), Kitchen Appliances- Dishwasher (2022), Oven & Microwave (2020)
Listing courtesy of Christine Wilczek, Realty Executives Elite