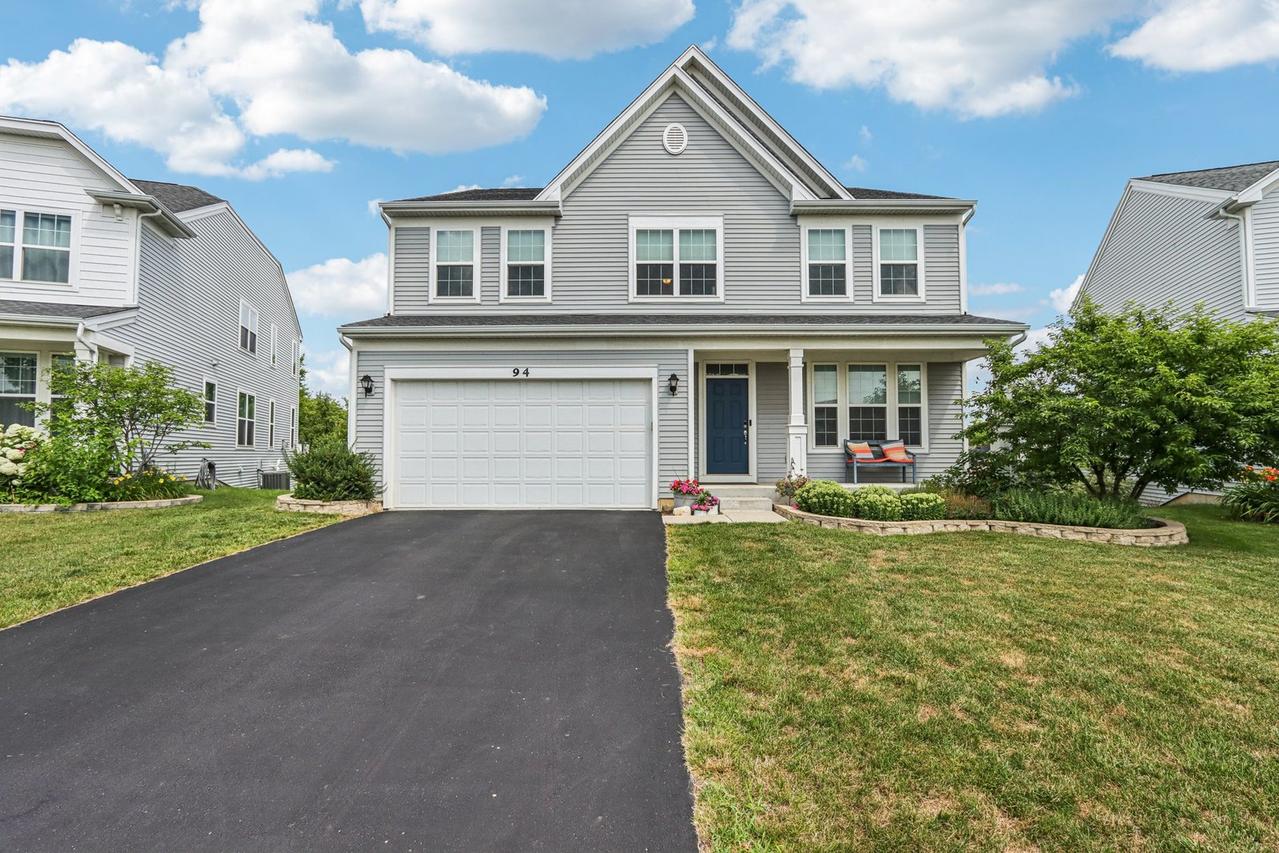
Photo 1 of 43
$635,000
Sold on 8/11/25
| Beds |
Baths |
Sq. Ft. |
Taxes |
Built |
| 4 |
3.10 |
3,623 |
$16,460 |
2018 |
|
On the market:
31 days
|
View full details, photos, school info, and price history
Don't miss this rare find in one of Mundelein's most desirable communities! This spacious and light-filled 4-bedroom home features one of the few fully finished walkout basements in the subdivision-complete with a full bathroom and flexible space perfect for a guest room, workout area, or playroom. Step inside to find a functional layout designed for modern living. The main floor offers a private front flex space ideal for a home office or reading nook, followed by a stylish half bath and a large open-concept living area. The upgraded kitchen includes granite countertops, stainless steel appliances, a center island with a dual sink, a walk-in pantry, and ample cabinetry for storage. The bonus sunroom-style dining area floods the space with natural light and opens to a generous family room with a cozy fireplace-great for hosting or relaxing. Sliding glass doors lead to an elevated deck overlooking the fully fenced backyard. Upstairs, the primary suite features a large walk-in closet and an en-suite bath with dual sinks, a private water closet, and separate shower. Three additional bedrooms, a shared loft space (perfect as a media area or potential 5th bedroom), and a convenient second-floor laundry room with a utility sink round out the upper level. A 3-car garage connects to a practical mudroom entry, and the expansive walkout lower level adds tons of extra living space, natural light, and walkout access to the backyard-perfect for entertaining or future expansion. All of this just minutes to the Metra, dining, shopping, and major roadways. This home checks every box-come see it before it's gone!
Listing courtesy of Brett Larson, Redfin Corporation