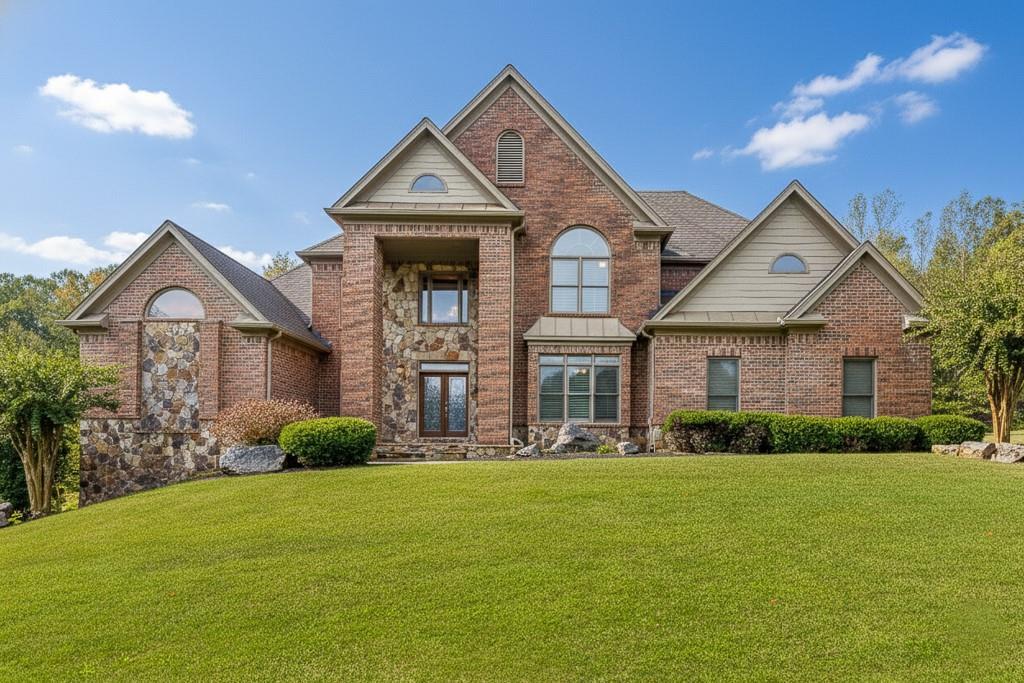
Photo 1 of 87
$999,000
| Beds |
Baths |
Sq. Ft. |
Taxes |
Built |
| 5 |
4.10 |
7,612 |
$9,129 |
2004 |
|
On the market:
46 days
|
View full details, photos, school info, and price history
Welcome to this spacious traditional home located in the sought-after Chateau Forest community. Offering over 7,600 square feet of living space across three finished levels, this 5-bedroom, 4.5-bath home provides plenty of room for comfortable living and entertaining.
The main level features a bright two-story foyer, formal dining room, and a large family room with a fireplace and built-in shelving. The kitchen offers great function and flow with stone countertops, an island, walk-in pantry, and breakfast area that opens to a cozy keeping room. The primary suite on the main level includes a double shower, soaking tub, and large walk-in closet. A laundry room, mudroom, and half bath complete the main floor.
Upstairs are three additional bedrooms, two full baths, and flexible loft space ideal for an office or playroom. The finished terrace level adds even more living options, with a large media room, home office, bedroom, full bath, and walk-out access to the backyard.
Outdoor spaces include a covered front porch, rear deck, and fenced backyard—perfect for relaxing or gatherings. The home sits on a nearly one-acre lot with mature landscaping and a level driveway leading to a three-car side-entry garage. Conveniently located near Winder-Barrow schools, shopping, and major highways, this home offers great space and potential in a desirable location.
Listing courtesy of Chasity Tillman & Velissa De La Cruz, Pend Realty, LLC. & Pend Realty, LLC.