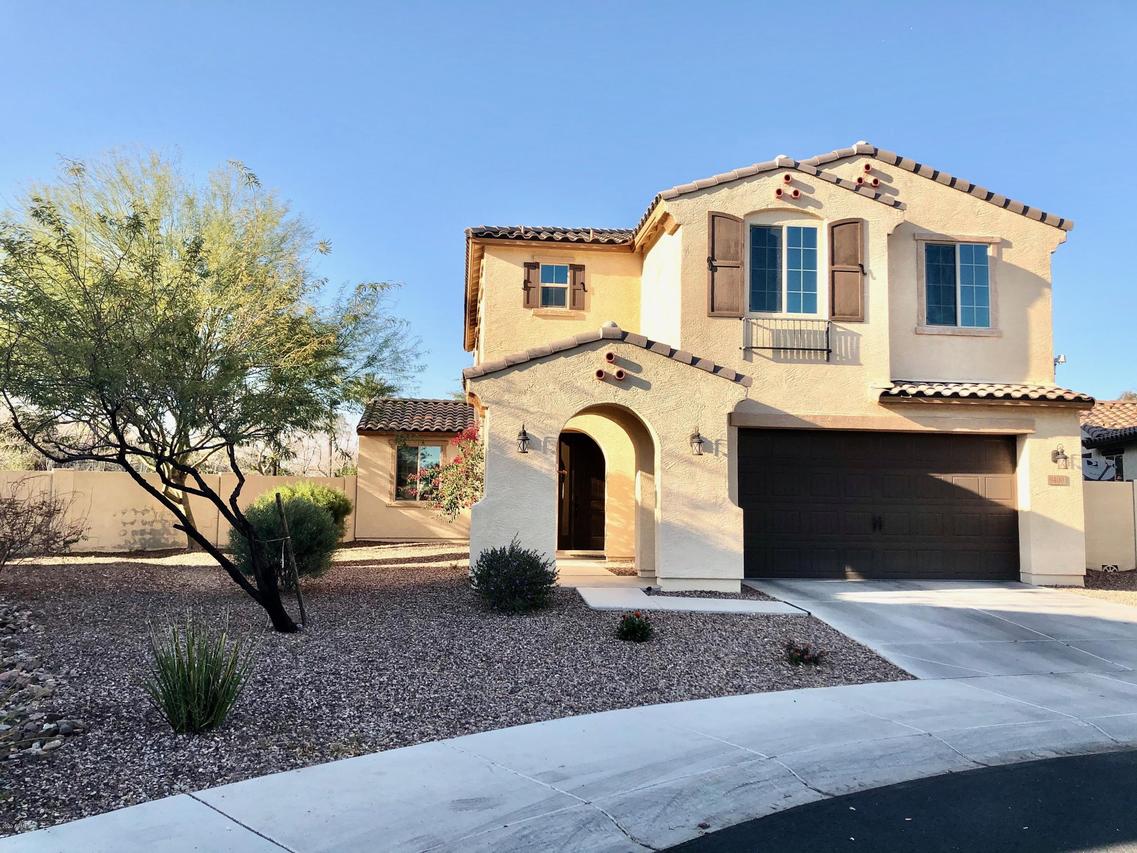
Photo 1 of 1
$355,000
Sold on 4/23/20
| Beds |
Baths |
Sq. Ft. |
Taxes |
Built |
| 3 |
3.00 |
2,499 |
$2,300 |
2013 |
|
On the market:
60 days
|
View full details, 15 photos, school info, and price history
Step inside and FALL IN LOVE with this pristine home in highly sought-after Peoria! This beautiful home sits on a HUGE 10,700 SQUARE FOOT LOT with endless possibilities. You will love the open & spacious floorplan with thoughtful upgrades and neutral colors that makes this home palatable to all. The gorgeous gourmet kitchen boasts 42'' cabinets in a warm espresso finish, stainless steel appliances, gas range, granite counters, huge center island with breakfast bar, recessed lighting, and large walk-in pantry. The oversized ceramic tile is laid on a brick pattern and compliments the new carpet and custom interior paint.
The huge master bedroom suite features a separate shower, garden tub, raised vanity cabinets, and large walk-in closet that leads into the laundry room for great convenience. Both secondary bedrooms have spacious closets. Large & open loft can be used for variety of purposes - additional living area, game room, playroom, workout room, media room, or enclose it to make a 4th bedroom! Some additional upgrades include upgraded 8 ft interior doors, 9 ft ceilings, brushed nickel hardware, ceiling fans, faux wood blinds, owned soft water system that conveys, AND MORE! Enjoy the 3-car tandem garage with extended height ceilings & LOTS of room for storage plus a utility door to the side yard. The backyard features a covered patio, brick paver extension of patio, & large grass area. This great home is nestled in a quiet neighborhood in an IDEAL LOCATION - close to shopping, dining, freeway, & more! Call to come see it today!
Listing courtesy of Realty USA Southwest