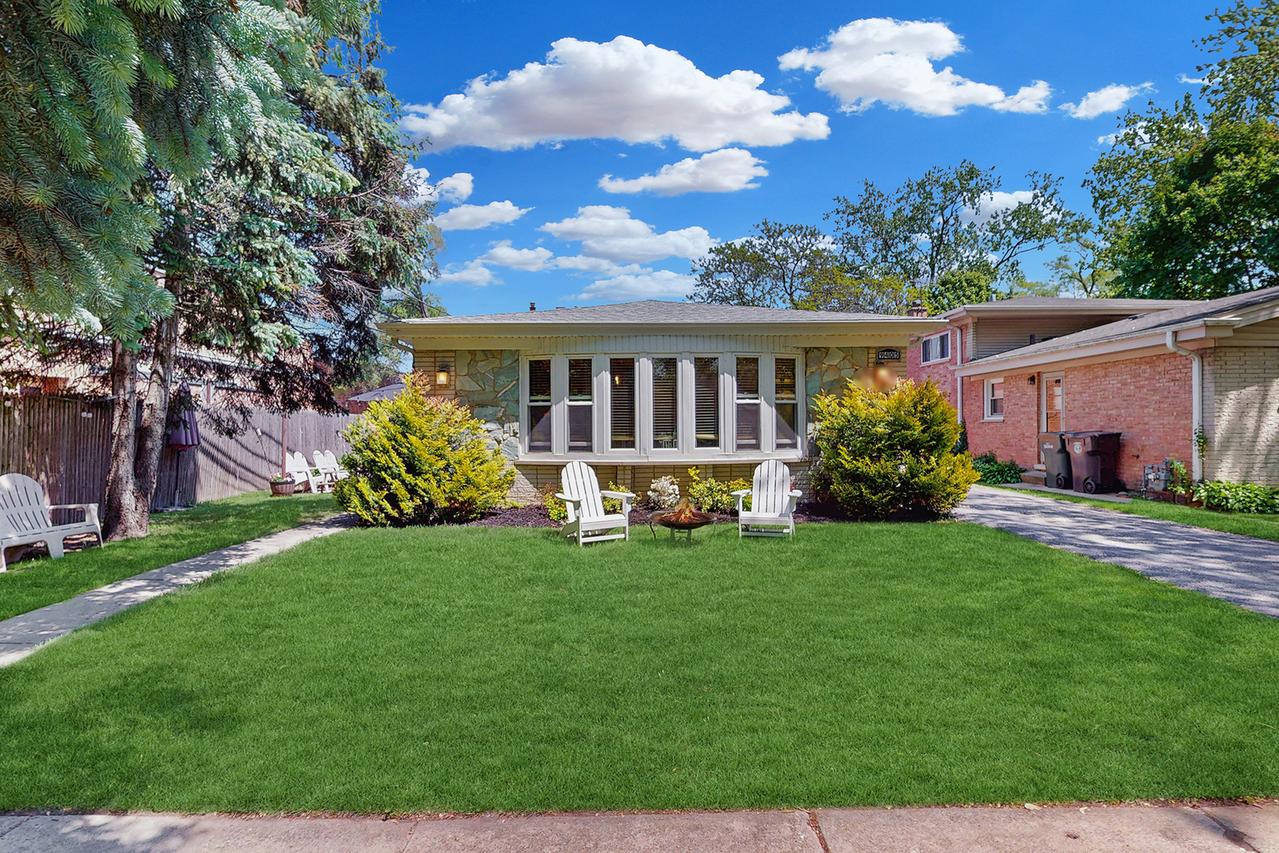
Photo 1 of 21
$525,000
Sold on 8/08/25
| Beds |
Baths |
Sq. Ft. |
Taxes |
Built |
| 3 |
2.00 |
1,350 |
$6,192 |
1970 |
|
On the market:
71 days
|
View full details, photos, school info, and price history
Discover this delightful 3-bedroom, 2-bathroom split-level home nestled in a serene cul-de-sac in Evanston. Step inside to appreciate the contemporary open floor plan and savor the completely remodeled kitchen featuring an island w/ seating space, high-end stainless steel appliances, quartz countertops, and a farmhouse sink. Hardwood floors grace the first and second levels. The upstairs bath boasts a double vanity and tub, while the lower level bathroom has been tastefully remodeled with a stand-up shower. Enjoy this perfect blend of style and comfort! Lower Level Family Rm w/ Sliding Doors leading to a Large Backyard. Fenced in Yard, Brick Patio with Fire Pit; Storage Shed in Backyard.
Listing courtesy of Michael Hogg, Compass