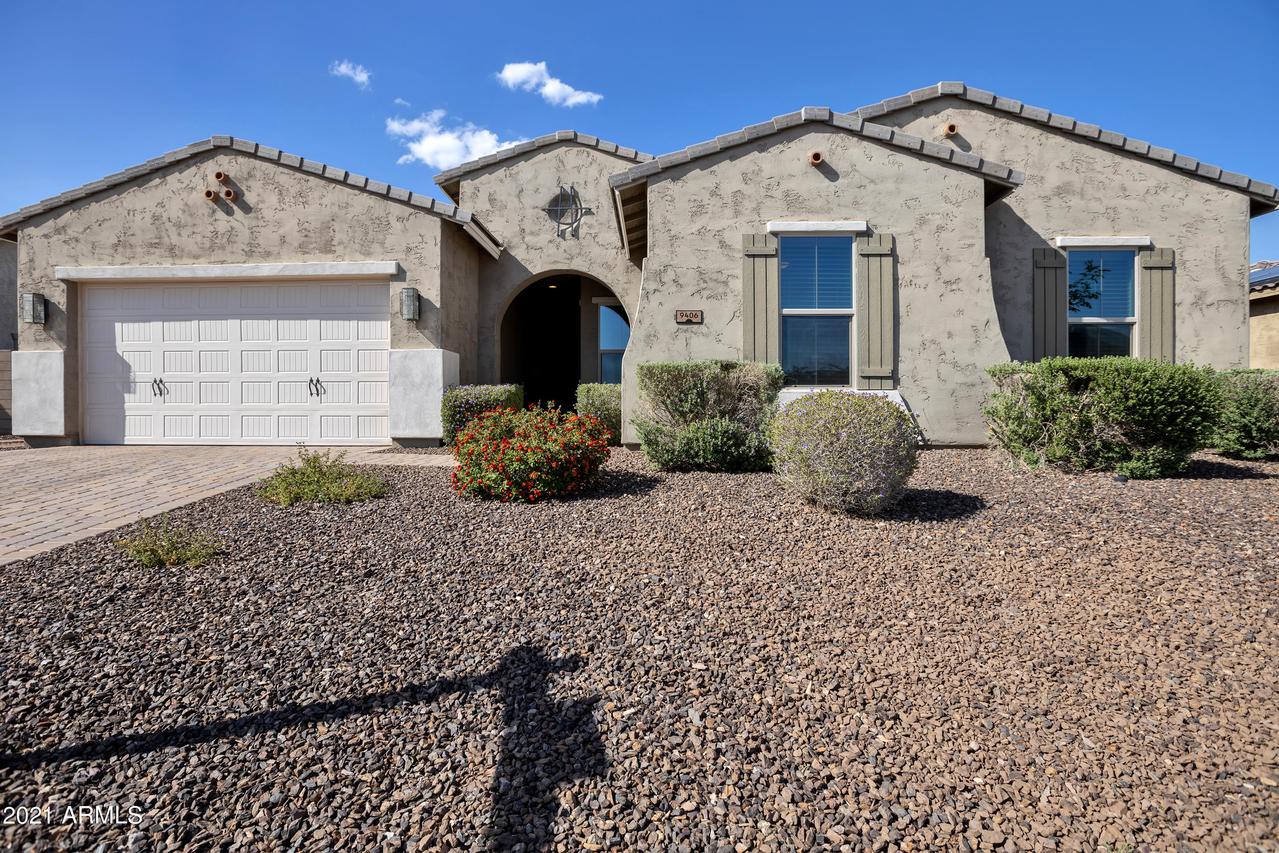
Photo 1 of 1
$740,000
Sold on 5/27/21
| Beds |
Baths |
Sq. Ft. |
Taxes |
Built |
| 4 |
2.50 |
3,315 |
$3,445 |
2013 |
|
On the market:
33 days
|
View full details, photos, school info, and price history
This beautiful residence was constructed by Meritage Builders in 2013, sporting 3315 square feet on a lot just under 11,000 square feet, and rests in the coveted Meadows master-planned community. Known as the Shasta model, this gorgeous home has four bedrooms (with a bonus room used as a game room, but is a fifth bedroom option), 2.5 baths, extended garage, RV parking (allowed by the HOA above the fence line), and sits directly across the street from the park and grassy area built specifically for this development. This home has a fully functional office (with television hook-up/mount and telephone outlet) large enough to use for a home based business, as well as a pocket office used for managing the day to day needs of the home or studying. The kitchen has beautiful espresso cabinets with crown molding trim, stainless steel appliances, recess can lighting, and is set against granite countertops with light grey and white blends, adding amazing texture to the look of the kitchen while keeping it bright and inviting. Beautifully complimenting the countertops, and running throughout the home, are the grey and white 12" x 24" tile floors in a brick pattern that add a special touch to the feel of the entire home. To increase the counter space and add versatility and style to the home, custom additional matching cabinets and countertops were added to the dining room (installed by the same company that installed the kitchen cabinets), creating an incredible addition to the dining area for family or entertaining. The kitchen overlooks a spacious family room with built-in surround sound speakers overhead, making it a must for inviting friends over for sporting events, or movie nights with the family. The master bedroom has three windows (including two 5ft x 2ft windows on each side of the bed) that make it bright and open in the mornings. The master bathroom has a walk-in, clear glass shower with a standard shower head as well as a rainfall shower head in the ceiling. Large floating sinks on each side of the bathroom leave plenty of room for both husband and wife to prepare for the day in their own space. To add more space for clothes/shoes in ALL closets, a second row of shelves/hanging rods were custom added by the builder in order to have summer clothes low when you need them, and winter clothes on the top hangers until the cold season hits, leaving the carpet free of shoes, and ultimately stain free. The bonus room is currently used as a game room, but with a full closet and window, it has the option of being an additional bedroom for that large family. The patio has a TV mount and overhead built-in speakers, making it a perfect place to enjoy cool, comfortable nights. The backyard has been left blank for the new family to put their own footprint on this amazing home, making it feel like it was truly designed for them! Along with the park directly across from the home, within walking distance is a HUGE outdoor entertainment park created for the neighborhood only (which includes a large sand park with multi jungle gyms and climbers/slides, basketball courts, and very large grassy area for playing sports with the family, or for those kite enthusiasts). along with the parks, you have a community swimming pool with small rec center and pickle ball courts. The pool is accessed with an access digital card which is only given to the members of the Meadows master planned community. Additional features include a Trane programmable thermostat, blackout blinds in the living room for movie night, 10 foot flat ceilings, fleck painted garage floors, garage cabinets, a ceiling hoist in the garage with a 250 lb max weight (to hold boxes, Christmas tree and ornaments,etc), beautiful light fixtures in the kitchen dining area, and walk-in pantry. This is the perfect home for any family.
Listing courtesy of HomeSmart