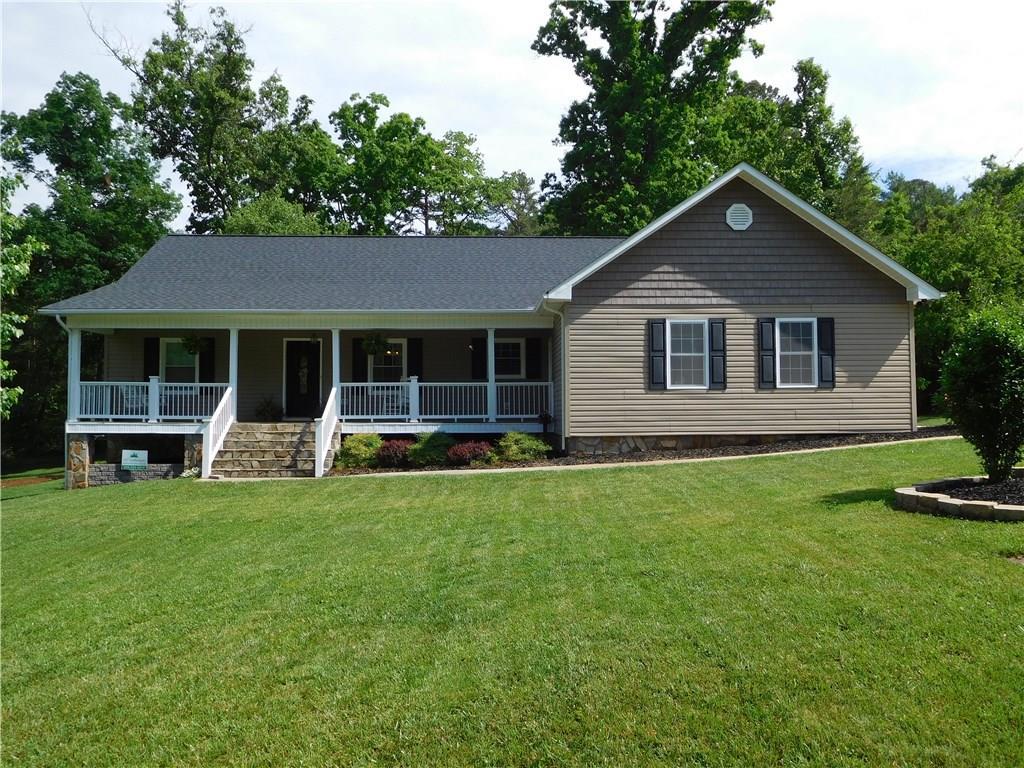
Photo 1 of 1
$185,000
Sold on 8/09/18
| Beds |
Baths |
Sq. Ft. |
Taxes |
Built |
| 3 |
3.00 |
1,944 |
0 |
1992 |
|
On the market:
86 days
|
View full details, photos, school info, and price history
9409 Westridge Dr features a rocking chair front porch and interior hardwood floors, welcoming entry hallway, open living room with rock gas log fireplace leading to an inviting rear deck, ample sized kitchen with range, microwave, dishwasher, and desk area, dining area, split bedroom floor plan, master features a walk in closet with private master bath with walk in shower and whirlpool tub. No carpet though out the entire home. The basement features a large family room, 3rd bathroom, an office/exercise room and utility workshop area. Additionally the basement has a full garage door and rear drive which is great for mowers, bicycles, a motorized toys. Beautifully landscaped yard hosts your very own backyard tree house.
Listing courtesy of Shane Cook, C Shane Cook & Associates