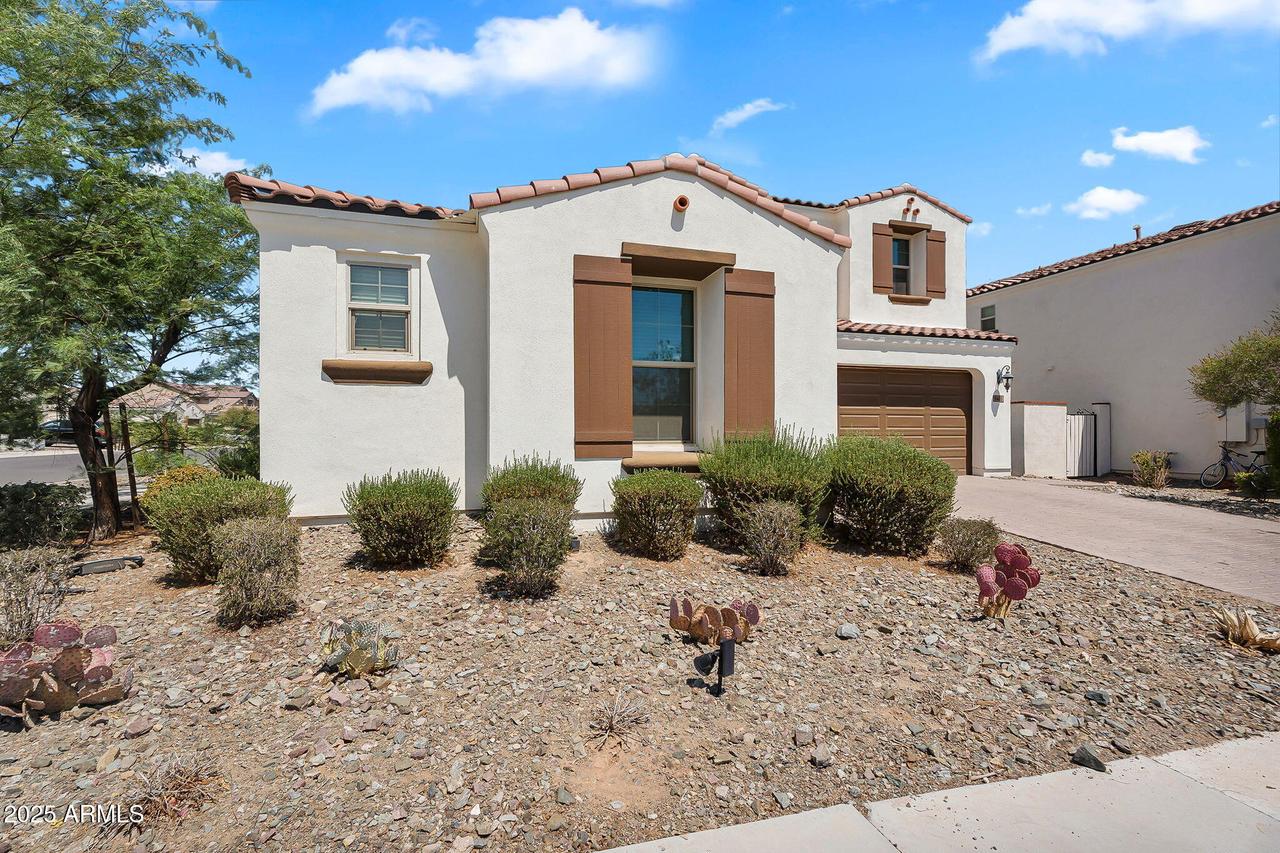
Photo 1 of 71
$770,000
Sold on 9/05/25
| Beds |
Baths |
Sq. Ft. |
Taxes |
Built |
| 5 |
4.50 |
4,341 |
$4,349 |
2019 |
|
On the market:
58 days
|
View full details, photos, school info, and price history
Discover your Eastmark dream home—complete with a private entrance casita! This stunning residence welcomes you with soaring ceilings, a calming color palette, and warm wood-look flooring. The open-concept great room features expansive sliding glass doors that seamlessly blend indoor comfort with outdoor living.
The chef-inspired kitchen is a showstopper, boasting quartz countertops, ample cabinetry with elegant crown molding, a designer tile backsplash, stainless steel appliances, recessed and pendant lighting, a walk-in pantry, and a spacious center island with a breakfast bar. Upstairs, you'll find generously sized bedrooms and a versatile loft�ideal for a home office, playroom, or cozy retreat. The luxurious primary suite includes a large walk-in closet and a dual vanity bath for ultimate convenience.
The detached casita offers its own private entrance, full bathroom, separate bedroom/living spaces and patio access�perfect for guests, in-laws, or a private home office.
Enjoy two covered patios, ideal for entertaining or quiet mornings. Situated on a desirable corner lot with no neighbors on one side and facing a beautiful community park�this home truly checks every box.
Listing courtesy of Heather Steck & Michael Steck, RETSY & RETSY