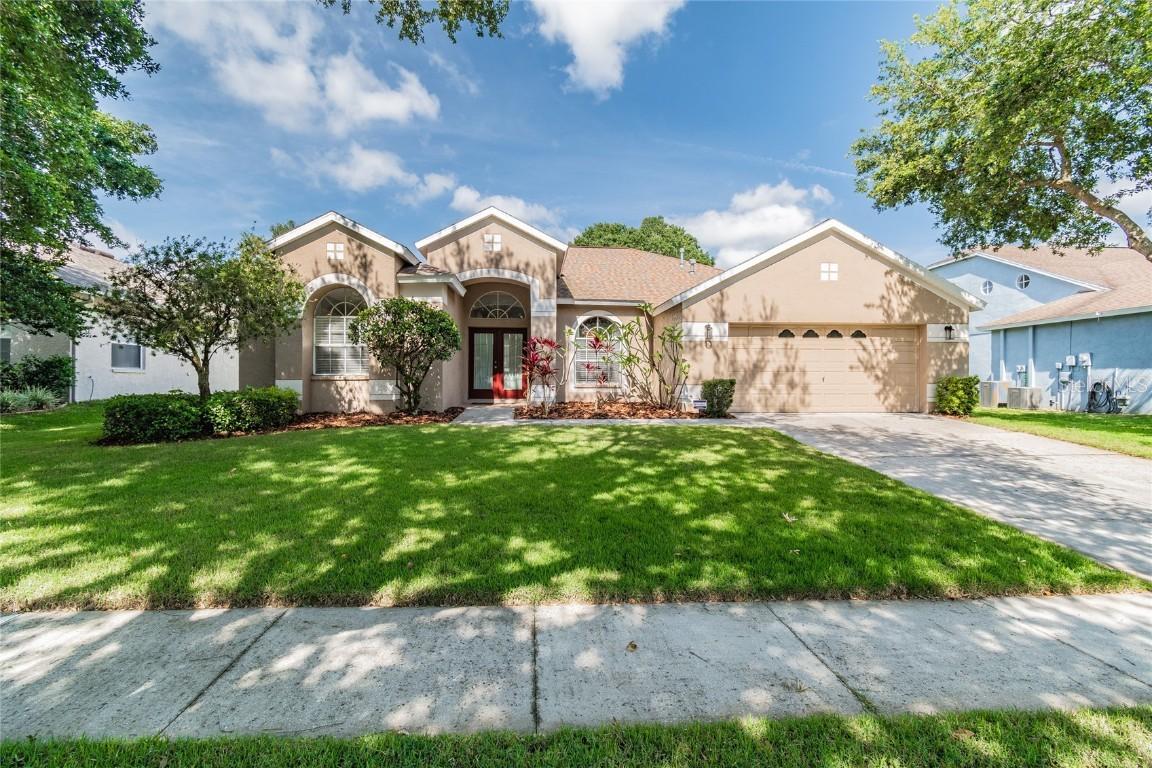
Photo 1 of 1
$347,500
Sold on 6/18/21
| Beds |
Baths |
Sq. Ft. |
Taxes |
Built |
| 3 |
2.00 |
2,046 |
$3,255 |
2000 |
|
On the market:
50 days
|
View full details, photos, school info, and price history
MULTIPLE OFFERS RECEIVED -- Summer is almost here, so why not beat the heat with your very own pool home? You can, with this meticulously-maintained three-bedroom, two-bathroom house in the gated River Watch section of the Riverglen community. This home has a little more than 2,000 square feet of living space and features an open-concept floor plan, split bedroom plan and vaulted ceilings. There are two distinct living areas - the formal living room and dining room when you enter the house, then the kitchen opens to the family room and eat-in nook in the heart of the home. All those rooms have newer wood-look tile flooring. The spacious master suite is on one wing of the house and has direct access to the pool area. There are also his and hers walk-in closets, complete with custom cabinetry and shelving, and the bathroom has a garden tub, walk-in shower and dual vanities. The kitchen has stainless steel appliances, including a gas range and a newer LG dishwasher, plus a stainless steel farmhouse-style sink. The two guest bedrooms and guest bathroom are toward the rear of the home. The guest bathroom is also a true pool bath with direct access to the pool – so there’s no need to track in through the house after taking a swim. Other features include newer interior and exterior paint, newer cordless faux-wood blinds, a Guardian home security system with doors and windows pre-wired for motion detectors and glass break sensors, new wi-fi enabled Chamberlain garage door opener, new sod and upgraded irrigation system. Riverglen is in a great area of Riverview, with shopping and dining nearby, plus easy access to US-301 and I-75. This home is move-in ready and waiting for its new owner. You can walk through it in Virtual Reality by going to: https://my.matterport.com/show/?m=xmrMPkQecdu&mls=1 – then make your appointment to see this home in person!
Listing courtesy of C.J. Spang, CHARLES RUTENBERG REALTY INC