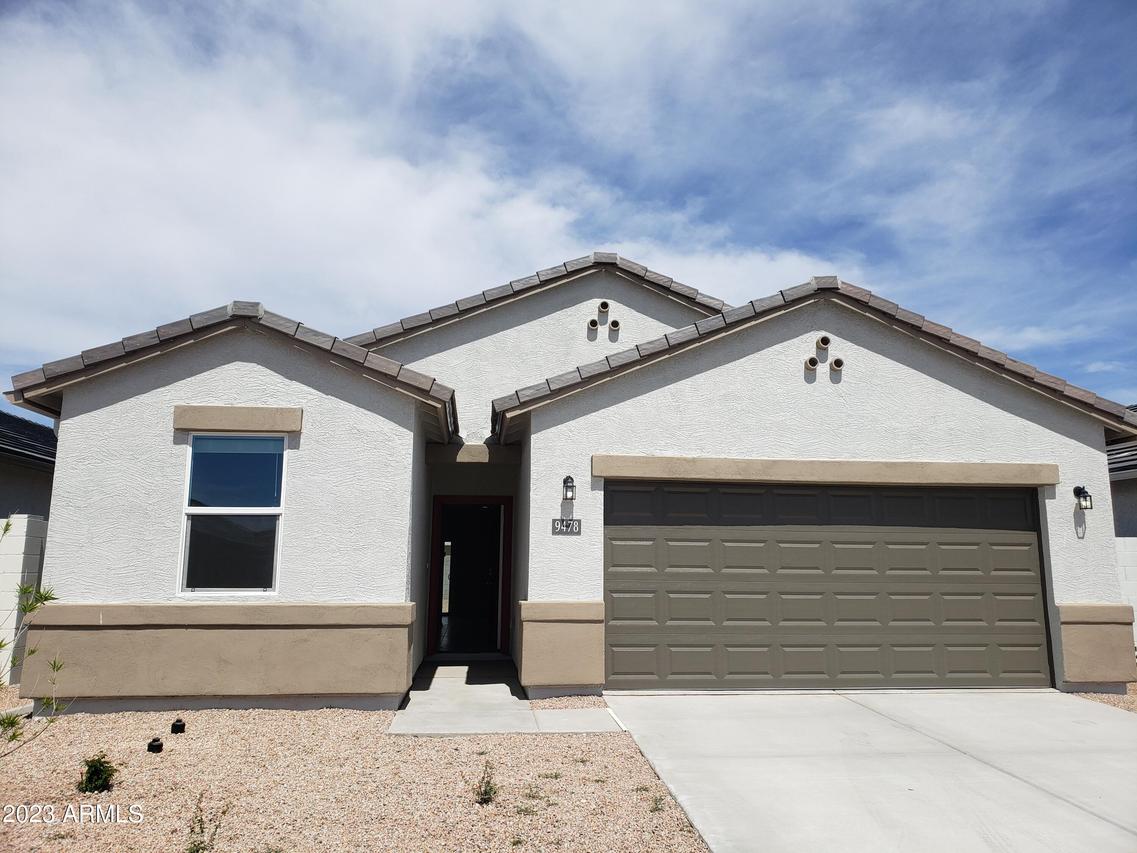
Photo 1 of 1
$318,500
Sold on 10/31/23
| Beds |
Baths |
Sq. Ft. |
Taxes |
Built |
| 3 |
2.00 |
1,368 |
$194 |
2023 |
|
On the market:
120 days
|
View full details, photos, school info, and price history
The Aster plan is fan favorite of Crestfield Manor! This home is a single level, 3 Bed, 2 Bath, 1,368 square ft open floorplan design. It includes 9 ft ceilings, granite kitchen countertops, Birchwood-stained cabinets with stainless door hardware, 18x18 inch tile throughout (Carpet in the bedrooms only), blinds throughout, a belt driven garage door opener, a smart home system, upgraded appliances, backyard landscaping that includes a dripline and timer, Moen bath faucets, and a large, covered patio. This lot backs up to a common area with large trees and is right around the corner from a tot lot, BBQ and covered awning that are also surrounded by mature trees! This home will be ready in the early fall Sept-Oct timeframe. Please ask about our current incentives.
Listing courtesy of Sean Miller & Joseph Ayers, DRH Properties Inc & DRH Properties Inc