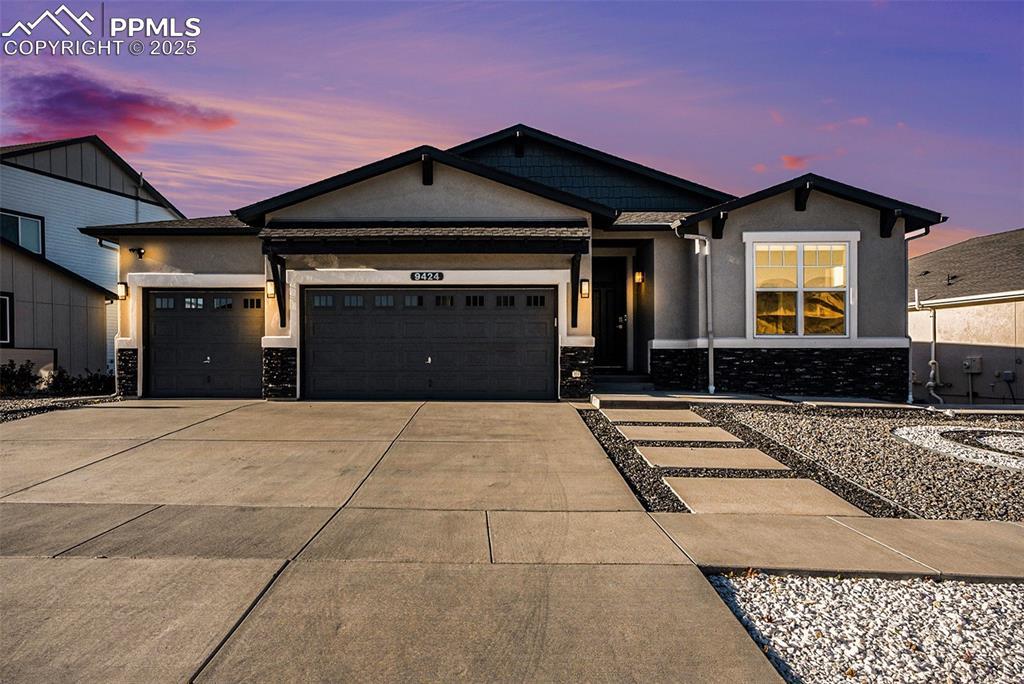
Photo 1 of 33
$759,000
| Beds |
Baths |
Sq. Ft. |
Taxes |
Built |
| 2 |
2.10 |
1,991 |
$5,354.02 |
2022 |
|
On the market:
126 days
|
View full details, photos, school info, and price history
Welcome to this rare walk-out “unicorn” lot in Revel at Wolf Ranch — a stunning Toll Brothers Cameron Craftsman plan loaded with upgrades and breathtaking mountain views. Thoughtfully designed with wide-plank luxury vinyl flooring, Craftsman trim, matte-black hardware, and a sleek linear fireplace, the open floor plan is flooded with natural light through massive window walls and motorized blinds. The gourmet kitchen showcases an oversized waterfall-edge island, quartz counters, rich Winstead cabinetry, and premium appliances, opening to a covered patio perfect for entertaining against a dramatic Front Range backdrop. The primary suite offers serene mountain views and a spa-inspired bath with freestanding soaking tub and designer tilework. With two bedrooms plus an office, 2.5 baths, and a large unfinished walk-out basement featuring 9-foot ceilings and above-grade windows, there’s ample space to customize your dream lower level. A 3-car garage with extension, laundry sink, and designer lighting complete this exceptional home. Enjoy resort-style community amenities including parks, trails, lake, pool, and clubhouse in highly sought-after Wolf Ranch.
Listing courtesy of Brooks Carveth, Perch Real Estate