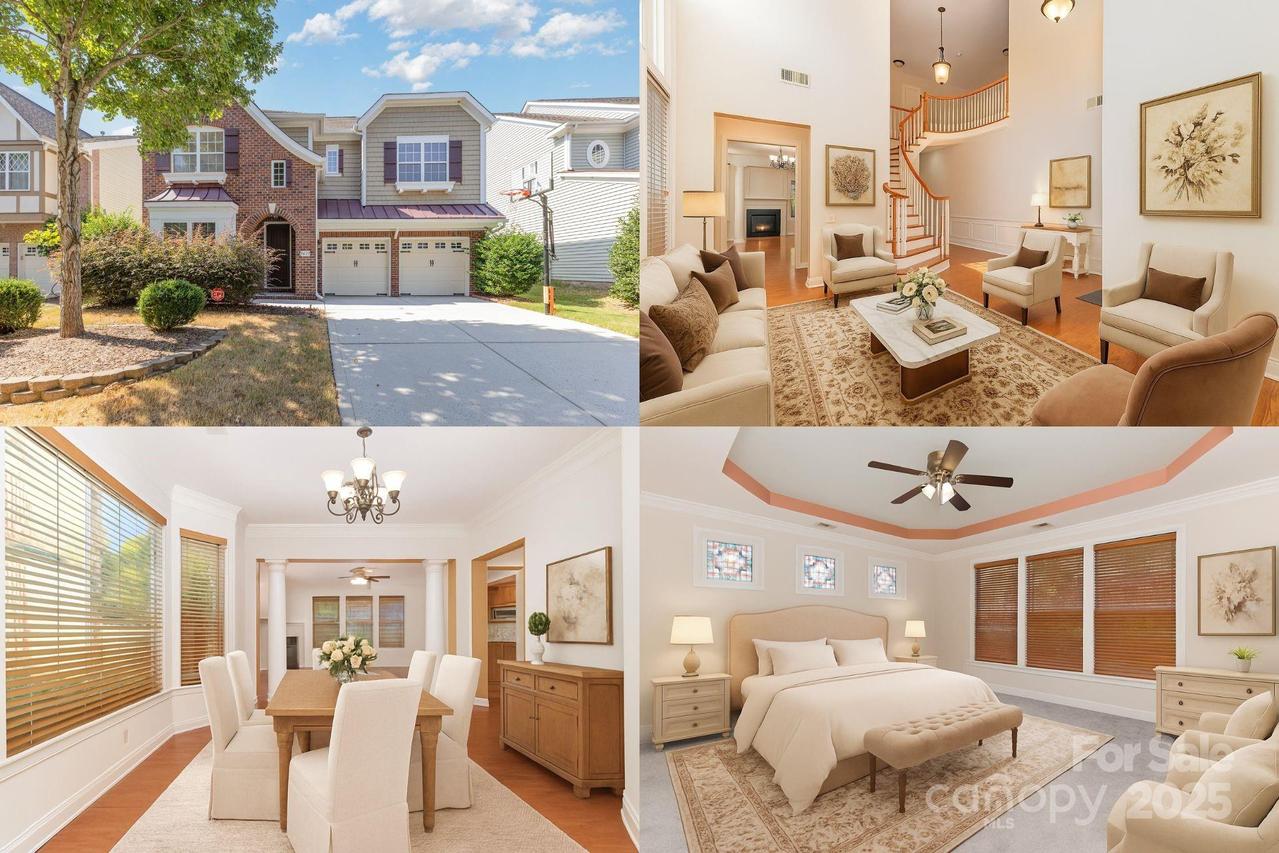
Photo 1 of 28
$675,000
| Beds |
Baths |
Sq. Ft. |
Taxes |
Built |
| 4 |
2.10 |
2,882 |
0 |
2006 |
|
On the market:
58 days
|
View full details, photos, school info, and price history
Located in the highly desirable Ardrey Woods community, this home combines everyday comfort with thoughtful updates and a lifestyle-rich address. The dramatic two-story living room and spiral staircase in the foyer create a striking first impression, leading to a gourmet kitchen with an island, granite counters, and ample storage that opens to the fireside family room. Updated family room flooring keeps the space crisp and current, while the main-level laundry doubles as a smart pantry/flex space.
Upstairs, a serene primary suite is complemented by three generously sized secondary bedrooms. Outside, the fully fenced backyard features a patio and refreshed landscaping—including a retaining wall and French drain—maximizing flat space for play and entertaining.
Major systems are in excellent condition, including the roof, HVAC, tankless water heater, and carpet throughout, providing move-in confidence. Enjoy Ballantyne’s best—award-winning schools, dining, shopping, parks, trails, golf/fitness, and easy highway access. Community amenities include a clubhouse, pool, playground, and walking trails. Updated, convenient, and ready to love.
Listing courtesy of Kristen Bernard, Keller Williams South Park