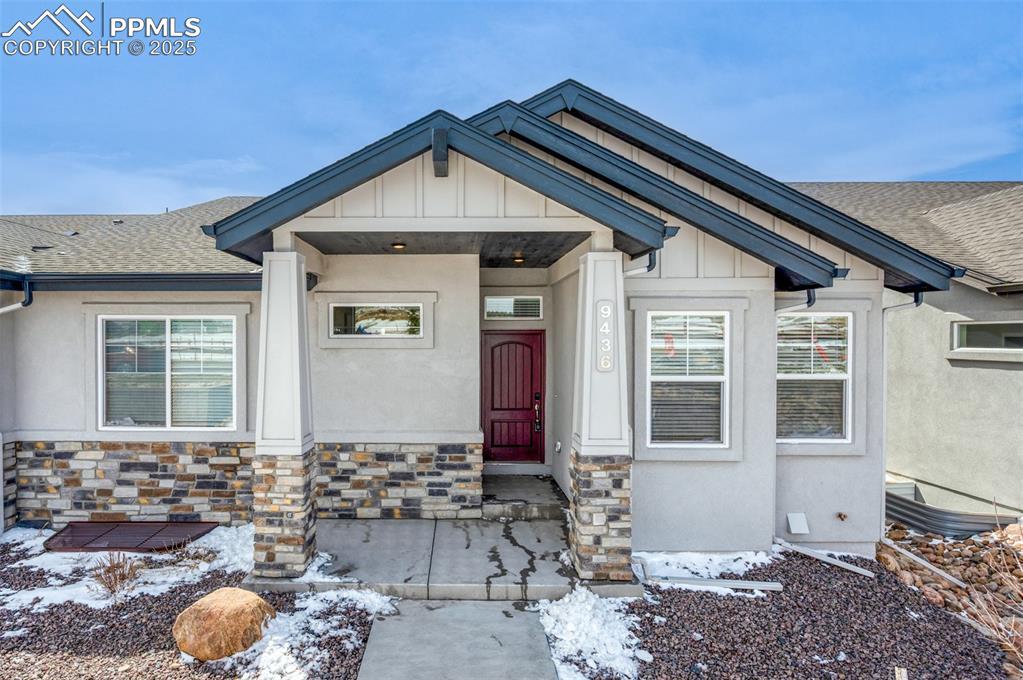
Photo 1 of 50
$499,888
| Beds |
Baths |
Sq. Ft. |
Taxes |
Built |
| 4 |
2.00 |
2,775 |
$4,894.96 |
2023 |
|
On the market:
338 days
|
View full details, photos, school info, and price history
Welcome to the Solstice in the Craftsman Elevation in Revel Terrace at Wolf Ranch, a Low Maintenance Paired Home Community. This beautiful residence, complete with a 3 Car Tandem Garage, offers both style and convenience.
The inviting Great Room is finished beautifully with engineered hardwood flooring, a floor outlet, fan, and a gas fireplace featuring a stunning tile surround. The Kitchen is a chef's delight, featuring quartz counters, staggered cabinets, a pantry, a large island with additional seating, stainless steel appliances; a gas range, microwave, and dishwasher. The Dining area is perfect for hosting delicious meals and creating memorable moments with family and friends. The main level includes the Primary Suite, offering a plush 3/4 bathroom and a spacious walk-in closet for your comfort. Additionally, a second bedroom or study with a walk-in closet, a full bathroom, and a convenient laundry room complete the main level.
Venture to the finished lower level, where 9' ceilings enhance the sense of space. This area is designed for entertainment, featuring a spacious Family room and game area prepped for a future wet bar. Two bedrooms, a full bathroom, a storage room or potential future bathroom, and a utility room—complete the lower level. The home is equipped with modern amenities, including faux wood blinds, air conditioning, a tankless water heater, a 96% energy-efficient furnace with a variable speed motor, pex water piping, and sealed ducts, making it an energy-rated residence that prioritizes efficiency and sustainability.
Experience the ease of low-maintenance living and the beauty of a thoughtfully designed home in the Solstice. Welcome home to Revel Terrace at Wolf Ranch, where comfort and style come together seamlessly.
Listing courtesy of Kelly Price, All American Homes, Inc.