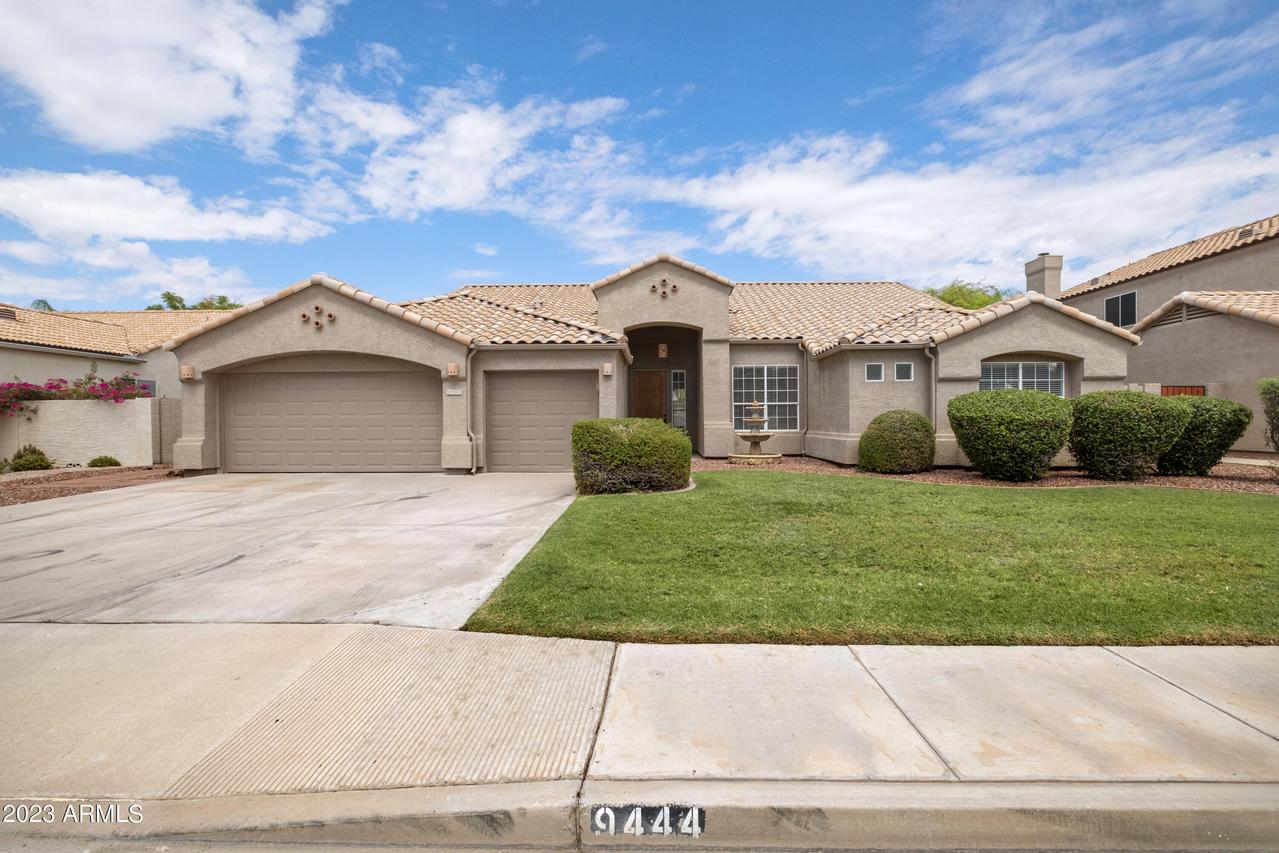
Photo 1 of 1
$540,000
Sold on 10/18/23
| Beds |
Baths |
Sq. Ft. |
Taxes |
Built |
| 3 |
2.00 |
2,377 |
$2,004 |
1997 |
|
On the market:
35 days
|
View full details, photos, school info, and price history
Nestled in the prestigious Sierra Ranch, this move-in ready, well-maintained, North/South facing home with 3-car garage & new water heater, sits across from the lovely community park. This spacious, split floor plan home includes a fresh coat of interior neutral paint t/o, soaring 10'' ceilings - An ideal floor plan for entertaining including the spacious LR/DR upon entry highlights the abundance of natural light that flows throughout the home. Bonus den/office with closet off entryway. Family room features a cozy fireplace with direct access to the manicured grass backyard & tiled patio with new ceiling fans. The bright, open kitchen complete with island, work-station, hardwood cabinets & all black appliances (new range & micro). Huge master suite includes full bath...(CONTINUE)... with soak tub, separate shower & walk-in closet - The comforts continue to the secondary bedrooms which are also spacious with added shelving in closet & guest bath has double sinks, separate tub & commode area. Home features 2 AC systems + roof was fully redone in 2021 & under warranty. Sierra Ranch community offers parks, walking & bike paths, play structures, picnic area & community bbqs. Easy & convenient access to this great neighborhood with lots of shopping & entertainment nearby! Welcome Home!!
Listing courtesy of Michelle Watts, HomeSmart