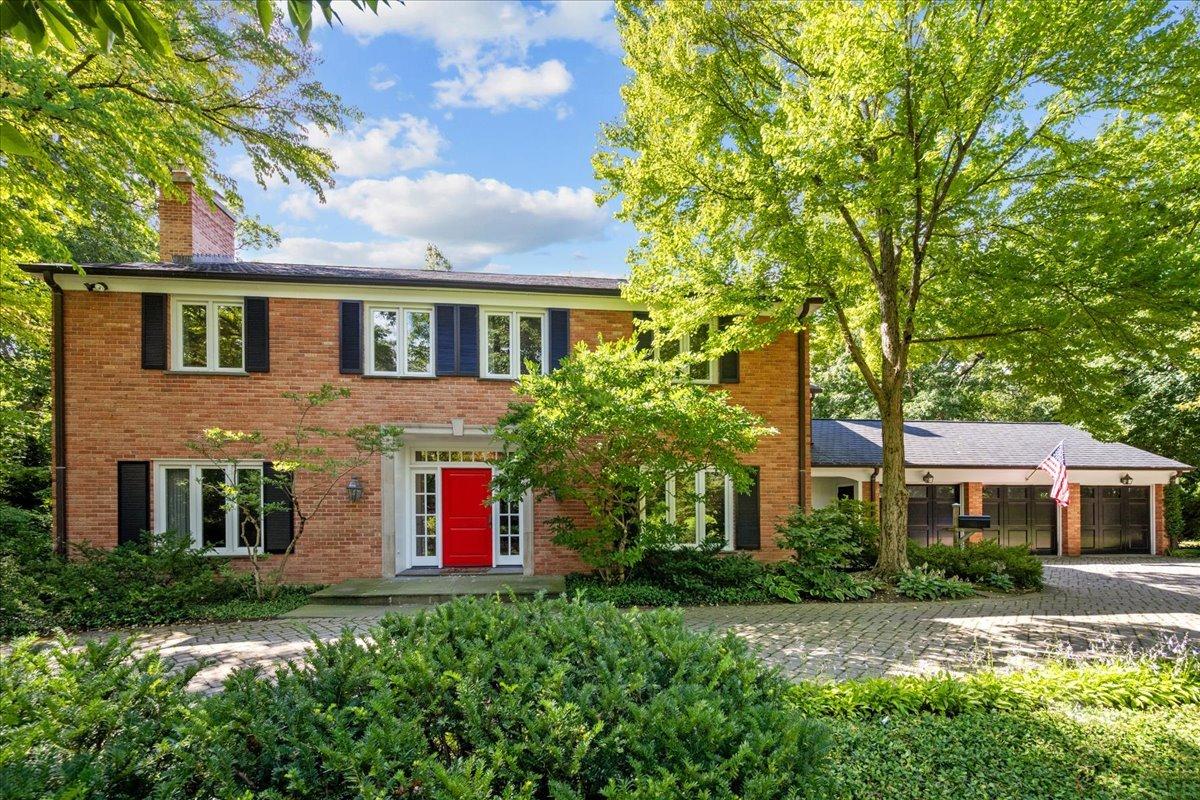
Photo 1 of 32
$2,200,000
Sold on 10/01/25
| Beds |
Baths |
Sq. Ft. |
Taxes |
Built |
| 5 |
4.00 |
4,605 |
$36,966 |
1960 |
|
On the market:
75 days
|
View full details, photos, school info, and price history
Welcome to this beautifully appointed residence in a prime Lake Forest location, just moments from the lake. A classic center entrance opens to a welcoming foyer, setting the tone for the home's warmth and sophistication. To the right, a handsome library with rich wood paneling and large windows offers an inviting spot to read or work, overlooking the front yard. To the left, the spacious living room features a fireplace and expansive windows that fill the space with natural light. The dining room showcases an expansive glass wall overlooking the yard, seamlessly connecting the indoors with the outdoors. The updated kitchen is the heart of the home, boasting a long, thoughtfully designed island that provides both walk-through convenience and a casual sitting area. The adjoining breakfast room, accented with built-in shelving, flows into a charming sunroom with a beautiful wood ceiling-creating an open, airy atmosphere perfect for gatherings. A full bath completes the main level. Upstairs, five bedrooms offer flexible living options. The primary suite impresses with floor-to-ceiling windows and a spacious ensuite bath. Four additional bedrooms and two full baths complete the level, with the option to use one room as a home office. The finished lower level extends the living space with a recreation room, wine cellar, and generous storage. Outside, the backyard provides a serene retreat with mature trees for privacy, two separate patios, and abundant space for relaxation or entertaining. This exceptional home combines timeless design, versatile living spaces, and an unbeatable location - offering the perfect blend of comfort and convenience.
Listing courtesy of Andra O'Neill, @properties Christie's International Real Estate