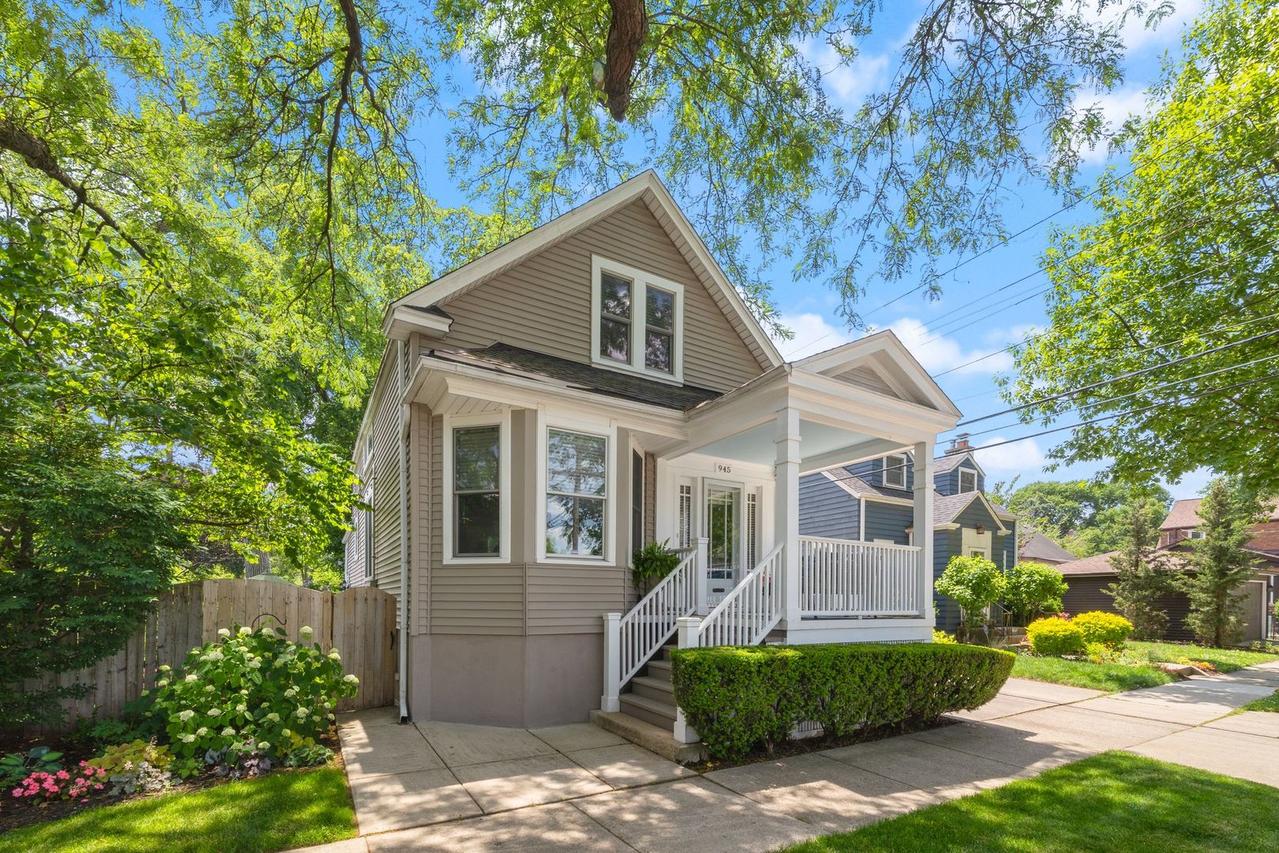
Photo 1 of 38
$556,000
Sold on 8/20/25
| Beds |
Baths |
Sq. Ft. |
Taxes |
Built |
| 2 |
2.00 |
1,400 |
$11,736 |
1909 |
|
On the market:
69 days
|
View full details, 15 photos, school info, and price history
This stylish cottage-style home is the dream house you are looking for! A rare find: a smaller, yet surprisingly roomy home in this beloved NW Oak Park neighborhood. Truly move-in ready, this gem greets you with a front porch entry, and continues to delight with the first step inside. You will love the open-style foyer and living room with bay window + beautiful hardwood floors and crown moldings throughout. The dining room is a natural entertaining area in the middle of the house, with a classic white kitchen and adjoining sitting area (formerly a 3rd bedroom) on the back of the house. There is a convenient full bathroom around the corner. Upstairs you will find a central office/family room space, a stylish full bathroom, and a bedroom to the front and back with amazing walls of closets. This house features thoughtful, custom interior design throughout. The tall basement features excellent storage space, a tidy laundry area, and awaits your future workshop/project area, home gym, or finishing for extra living space! Get ready to geek out over the updated electric, including the neatest, fully-labeled electric panel around, with open spaces for your future upgrades. While you will enjoy the comfort of central air and mostly newer windows throughout the house, let's head outside! You can use the enclosed back porch as an office with a garden view, or a great mudroom. The back entry takes you to a lush side yard; a gardener's delight! Entertain on the brick paver patio with dining table area + an included, hard-piped gas grill. Relax in the cozy area with Adirondack chairs and discuss your plans and adventures. A completely fenced yard, nice one-car garage, and a driveway for additional parking complete the dream.
Listing courtesy of Cynthia Howe Gajewski, Beyond Properties Realty Group