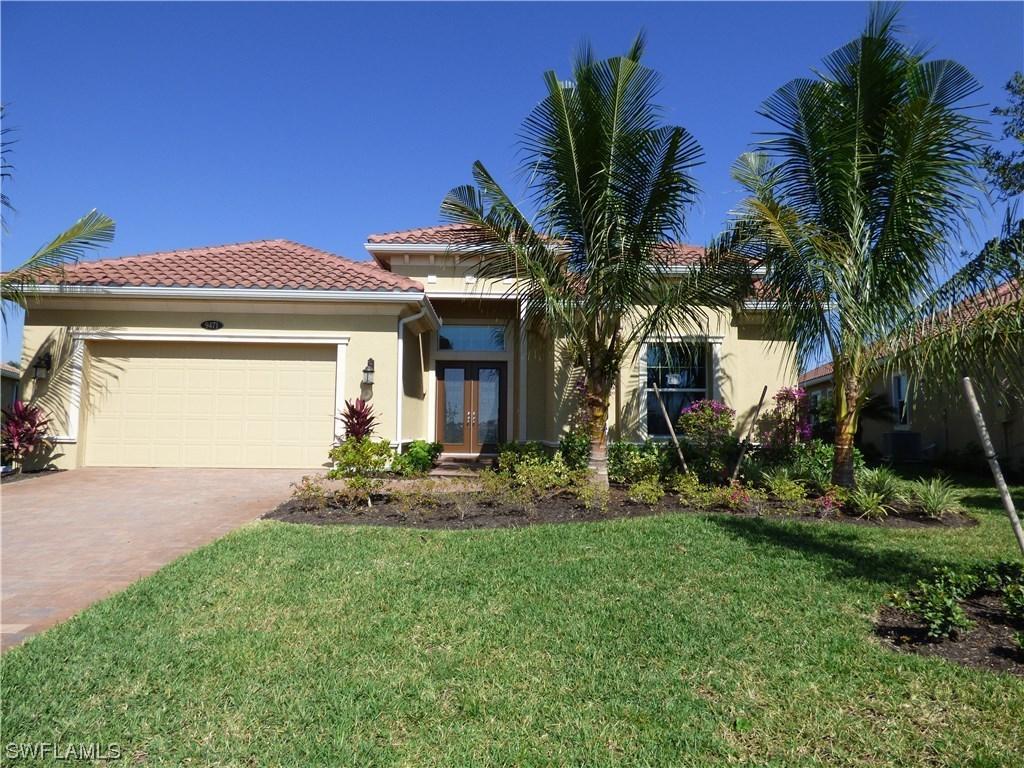
Photo 1 of 1
$710,000
Sold on 5/26/17
| Beds |
Baths |
Sq. Ft. |
Taxes |
Built |
| 3 |
4.00 |
3,246 |
0 |
2016 |
|
On the market:
277 days
|
View full details, photos, school info, and price history
Spacious Madison plan situated on a lakefront home site with lovely NE exposure. The gallery foyer opens to formal living and dining rooms with volume coffered ceilings. Sliding doors on the living room showcase a beautiful pool and spa with waterfalls and picture frame screening. The open concept kitchen/family room features coffered ceiling and sliding doors to the lanai. Also featured is an oversized den with sliding doors on the lanai and a fourth full bath for pool access. Standard features include impact resistant windows and doors, tank-less hot water heater, tray ceilings and 7” crown molding in living areas and master suite. The kitchen includes 42” painted maple silk cabinets with level 5 Crema Bordeaux granite surfaces plus gas cooktop with stainless steel vent and French door refrigerator. Baths feature upgraded level 5 cabinetry and granite countertops. This beautiful home also includes a gas spa heater plus a fully equipped outdoor kitchen! Fiddler’s Creek is an award winning resort community featuring a 54,000 sq. ft. Club with Fitness Center, Spa Facilities, two restaurants, three pools and tennis courts. Optional Golf and Beach Club/Marina memberships.
Listing courtesy of DR Horton Realty SW FL LLC