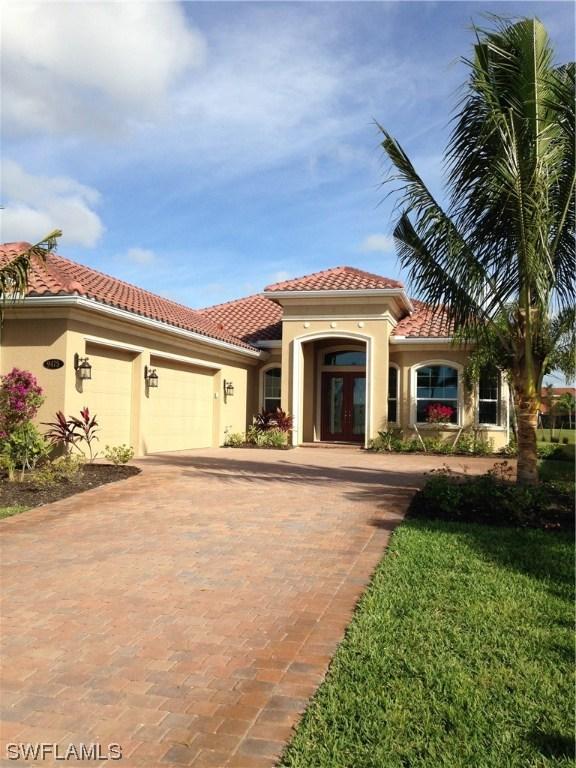
Photo 1 of 1
$700,000
Sold on 1/20/17
| Beds |
Baths |
Sq. Ft. |
Taxes |
Built |
| 3 |
3.10 |
2,788 |
0 |
2016 |
|
On the market:
151 days
|
View full details, photos, school info, and price history
This Washington plan is situated on a lakefront home site featuring lovely Northeastern exposure. The spacious Great Room concept with volume ceilings and fully pocketing triple sliding doors completely opens your beautiful new home to a lovely pool and spa with picture frame screening. Tray ceilings and 7” crown molding in living areas and master suite. The kitchen includes 42” cabinets, gas cooktop and stainless steel vent and French door refrigerator. A formal dining room is connected to the kitchen by a butler’s pantry featuring a wine cooler and large walk-in pantry. Additional options include three-car garage, coffered ceiling details, solid core eight-foot doors, tile on the diagonal throughout the living areas and wood flooring in the master suite. The kitchen and baths feature upgraded maple cognac cabinetry throughout with level 5 upgraded kitchen granite. This beautiful home also includes a gas spa heater plus a fully equipped outdoor kitchen and pool bath! Fiddler’s Creek is an award winning resort community featuring a 54,000 sq. ft. Club with Fitness Center, Spa Facilities, two restaurants, three pools. Optional Golf and Beach Club/Marina memberships.
Listing courtesy of DR Horton Realty SW FL LLC