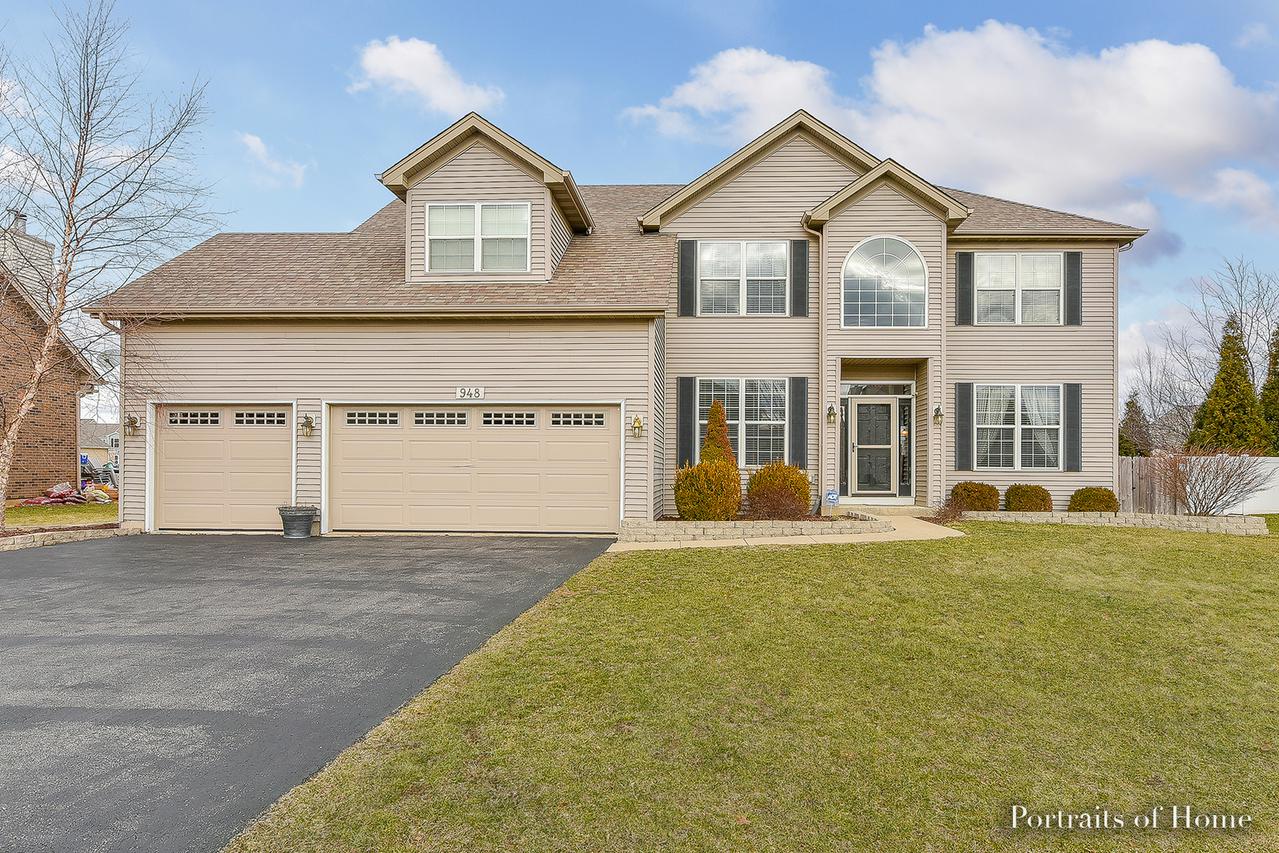
Photo 1 of 1
$297,400
Sold on 8/01/18
| Beds |
Baths |
Sq. Ft. |
Taxes |
Built |
| 4 |
2.10 |
2,700 |
$8,874.72 |
2007 |
|
On the market:
63 days
|
View full details, photos, school info, and price history
ENTERTAINER'S DREAM HOME! Let's begin with the HUGE fenced in yard with pool/sun-deck. Additional deck below the pool for grilling and hanging out with guests. *Hot-tub negotiable* Walk thru your triple glass sliding doors that bring in natural lighting into your LARGE kitchen area with huge island. Kit has a Built-in closet Pantry, SS appliances, and back-splash. *Beautiful Hardwood flooring* ~ Kitchen leads to your step-down family room with cozy stone fire-place and 2-story Vaulted ceilings. Very OPEN floor-plan. Newly refreshed office off the foyer, with double french-doors. In addition to the large kitchen eating area, enjoy plenty of space in the dining room.Upstairs features a HUGE Master Suite with spacious walk in closet, a luxury bath with soaker tub,separate shower and double vanity.3 other nice-sized bedrooms/share a nice bathroom.Entire house freshly painted. Un-fin basement/roughed in for bath- awaits your touches~NO SSA LOW TAXES! SELLER SAYS BRING US AN OFFER!
Listing courtesy of Shantel Shimkus, RE/MAX Action