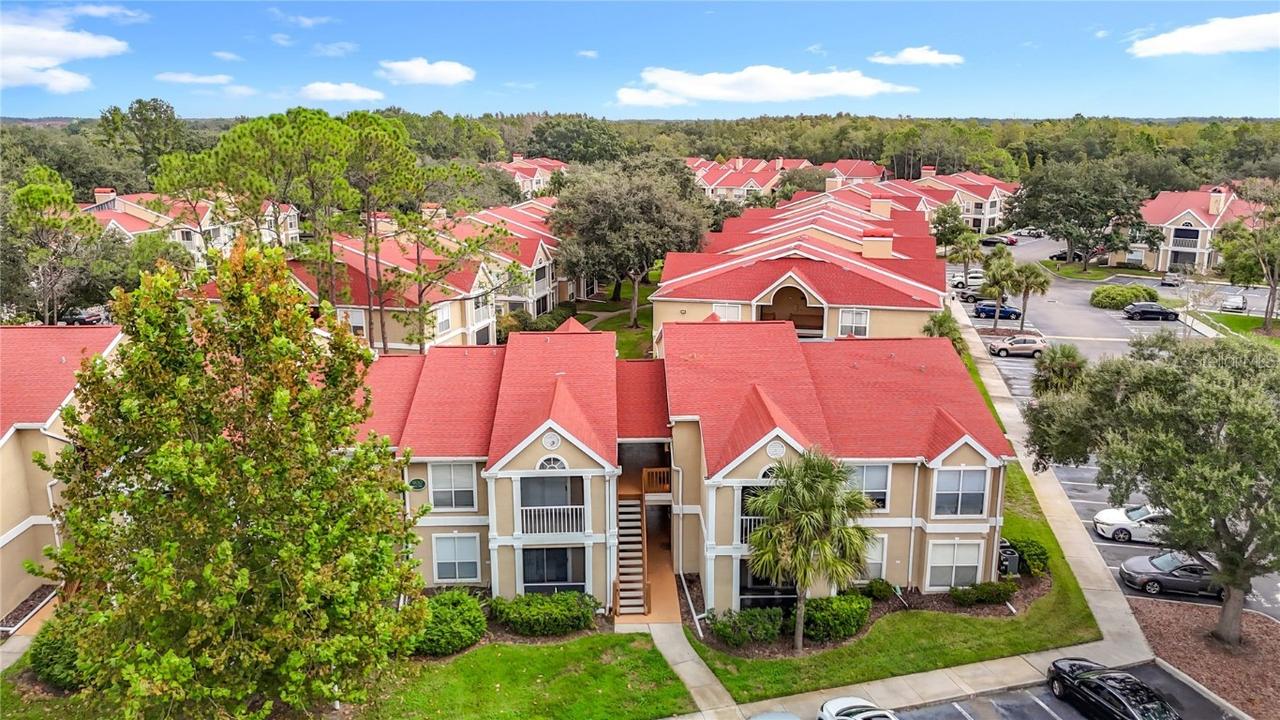
Photo 1 of 31
$140,000
| Beds |
Baths |
Sq. Ft. |
Taxes |
Built |
| 2 |
1.00 |
1,051 |
$262.02 |
1992 |
|
On the market:
136 days
|
View full details, photos, school info, and price history
Stepping into this beautifully maintained first-floor condo located in The Highlands, you'll be immediately drawn to the spacious open floor plan and the wood-look luxury vinyl plank adding warmth throughout the entire home! Your kitchen includes stainless steel appliances, updated glass backsplash, and a convenient breakfast bar that connects to the living room. The oversized living room leads out to a screened patio with a courtyard view, as well as additional outdoor storage. The dining room is large enough for a formal dining table, perfect for dinner parties with family and friends. The primary suite offers a walk-in closet and is directly across from your beautifully renovated bath with dual vanities, granite countertops, jetted spa tub, large linen closet, and tiled walk-in shower. The second bedroom is generous in size and can also serve as a home office. Additional features include an indoor laundry with shelving, water softener, roof (2017), and water heater (2017). Located in the sought-after community of Hunter's Green, you'll enjoy the benefits and security of the 24/7 manned gates, exterior building maintenance, landscaping, pool access, clubhouse, fitness center, playgrounds, jogging trails, tennis courts, and optional golf membership. Conveniently located in New Tampa just minutes from I-75, USF, Advent Hospital, James A. Haley Veterans Hospital, Moffit, shopping, restaurants, and places of worship.
Listing courtesy of Jay Quigley, PA, FLORIDA EXECUTIVE REALTY