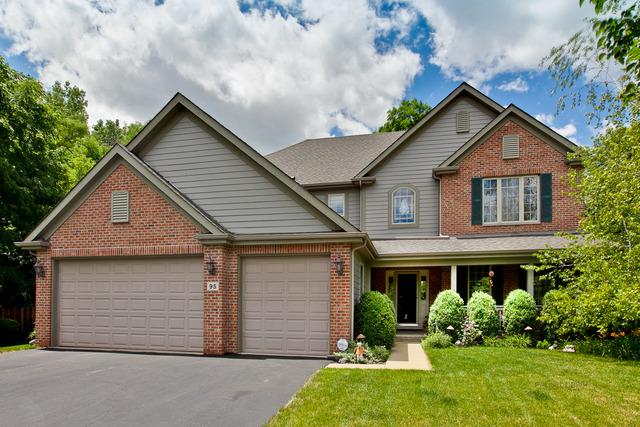
Photo 1 of 1
$620,000
Sold on 6/15/17
| Beds |
Baths |
Sq. Ft. |
Taxes |
Built |
| 4 |
2.10 |
3,433 |
$13,764.66 |
2006 |
|
On the market:
132 days
|
View full details, photos, school info, and price history
Gorgeous Custom Hawthorne Home on a Premium Lot located in a Cul-de-sac! Welcome guests into the Two Story Foyer, Open Floor Plan with Gourmet Kitchen w/Porcelain Tile Flr, 42" Cherry Cabs, In-Set Lights, Granite Counters & Granite Island w/Seating which flows into Eating Area and Family Rm with Brick Chase Fireplace. French Doors lead to Private Fenced Backyard w/Paver Patio & Seating - front & back lighted landscape. Dining Rm w/Tray Ceiling & Wainscoting, Separate Formal Living Rm & Office on 1st Fl. add to huge living space. Master Bedrm w/Tray Ceiling, updated Master Bathrm w/Granite Counters, Whirlpool Tub & Shower & amazing His & Hers Walk-In Closets. Basement is a prime feature with 9 ft ceilings, is plumbed-in and take note of the Mechanicals located to the side of the room, a unique feature - giving extra space to design exactly the way you want. With 3 Car Garage, Casement Windows, Security System and many more stunning details, come see this home and fall in love.
Listing courtesy of Keller Williams Success Realty