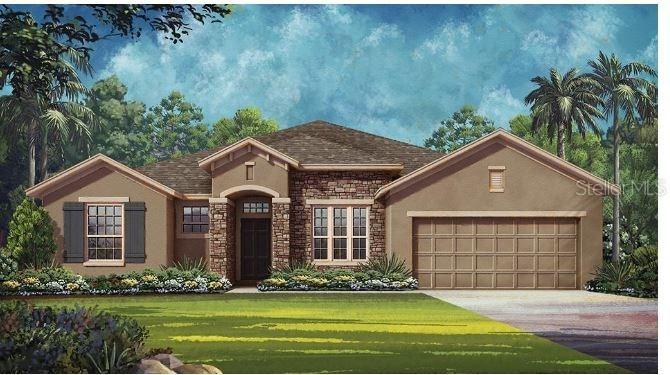
Photo 1 of 1
$367,500
Sold on 12/29/17
| Beds |
Baths |
Sq. Ft. |
Taxes |
Built |
| 4 |
3.00 |
2,942 |
$606 |
2017 |
|
On the market:
126 days
|
View full details, photos, school info, and price history
UNDER CONSTRUCTION. With 2,942 square feet and plenty of options to grow, it's a smart plan that will suit the way you live and play. The family room, breakfast room and kitchen is a winning combination of open space with views of the covered lanai. It's where everyone will want to gather. Add an optional fireplace, and you've created the perfect invitation to relax and revive. If you prefer a more formal setting for meals and entertaining, adjourn to the dining room off the entry foyer. The kitchen has a central island to prepare and cook food, plus a large walk-in pantry. It's also close to the separate utility/laundry room, which has direct access to the three-car tandem garage. The owner's suite in this split bedroom plan has its own separate wing at the back of the home with a huge walk-in closet and master bath with separate walk-in shower, soaking tub and two separate vanities. On the opposite side of the home are two secondary bedrooms, which share a full bath. Another secondary bedroom with full bath is just off the foyer entry and would make a convenient guest suite or home office. Other first-floor features include a large den that can double as additional sleeping quarters for guests. Builder Warranty. (Disclaimer:Some/All the photos are stock/renderings of the home.)
Listing courtesy of Jennifer Wright, TAYLOR MORRISON REALTY OF FLORIDA INC