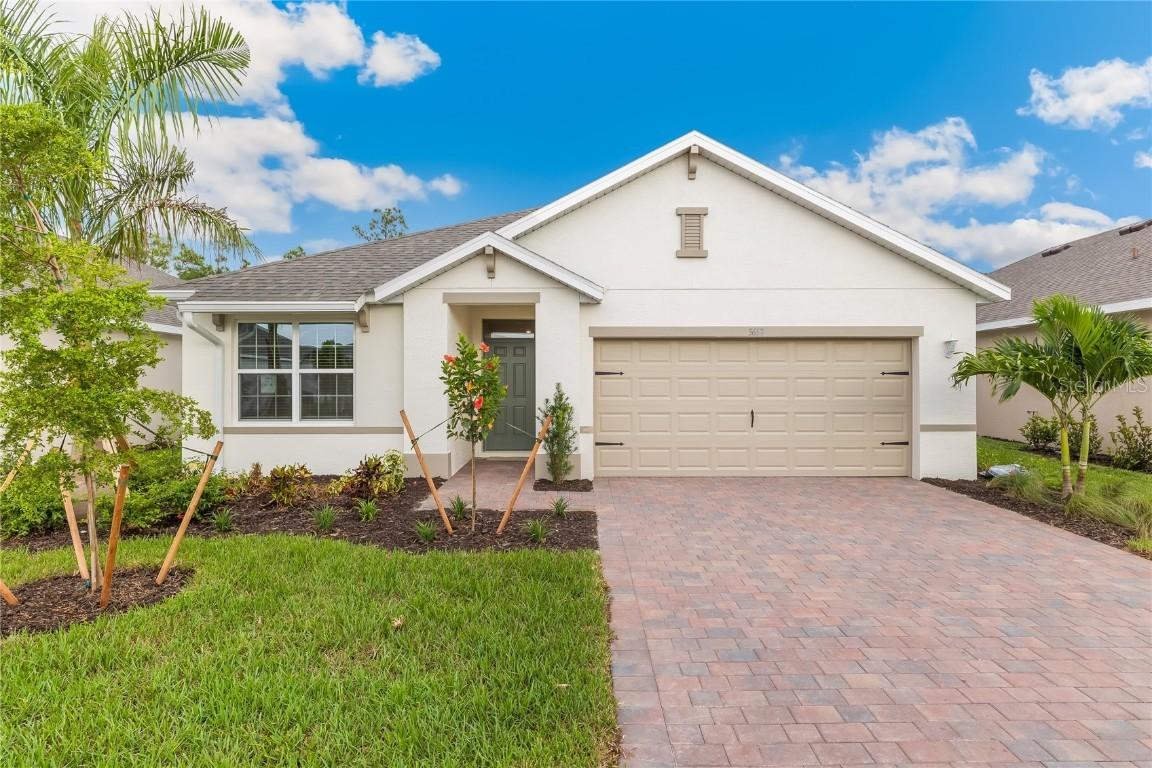
Photo 1 of 21
$314,999
| Beds |
Baths |
Sq. Ft. |
Taxes |
Built |
| 3 |
2.00 |
1,672 |
$601.10 |
2025 |
|
On the market:
106 days
|
View full details, photos, school info, and price history
Under Construction. This beautifully designed Aria floorplan, 1,672 sq. ft. single-family home, features 3 bedrooms, 2 bathrooms, and a 2-car garage. Upon entering, you're greeted by a wide foyer and stylish luxury vinyl plank flooring that extends through the common areas, while the bedrooms are comfortably carpeted. The Aria offers a thoughtfully designed split floor plan, with two guest bedrooms and a full bathroom located at the front of the home, and the private primary suite situated at the rear, for added separation. The open-concept kitchen flows seamlessly into the living and dining areas and is appointed with 36" upper light shaker cabinets, quartz countertops, and a full stainless steel appliance package. The home also includes a modern Smart Home package and is conveniently located near I-75, shopping, restaurants, parks, and the Punta Gorda Airport.
Finishings may vary- images are representational only of the model home based in that community.
Listing courtesy of Corey Wayland, DR HORTON REALTY SW FL LLC