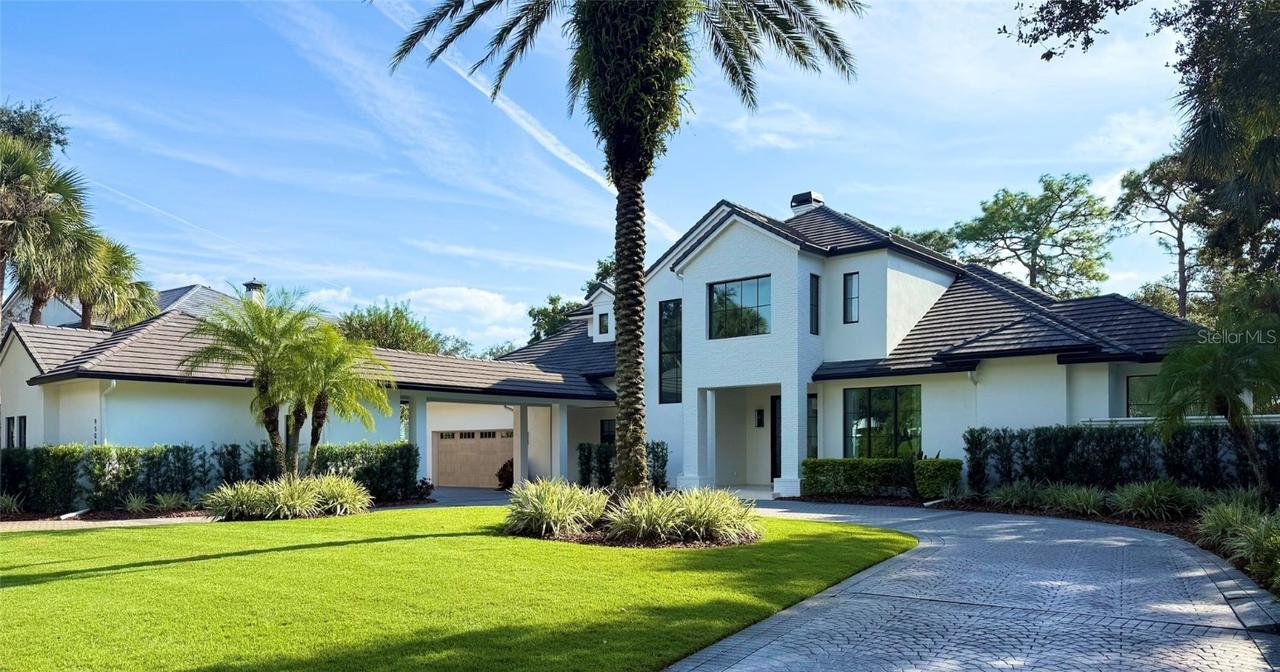
Photo 1 of 1
$4,700,000
Sold on 12/15/25
| Beds |
Baths |
Sq. Ft. |
Taxes |
Built |
| 5 |
5.10 |
6,059 |
$36,473.29 |
1998 |
|
On the market:
25 days
|
View full details, photos, school info, and price history
Welcome to this stunning transitional residence located behind the gates of the renowned Lake Nona Golf & Country Club. Set on 0.54 acres and spanning nearly 6,100 sq. ft., this beautifully reimagined home offers breathtaking golf and pond views from the moment you arrive.
Completely remodeled by DeVoe Custom Homes, every inch has been thoughtfully transformed, from the roof, windows, doors and everything on the interior. The heart of the home is the exceptional chef’s kitchen, featuring dual islands, custom cabinetry, top-of-the-line appliances, and unique stone countertops, complemented by an impressive oversized hidden pantry.
The first floor offers an ideal layout with the primary suite, a dedicated office, living room, dining room, kitchen, family room, a secondary guest suite, and a beautifully designed laundry room. The dining and living rooms share a striking double-sided gas fireplace, with the dining room highlighted by a stunning wood-clad ceiling.
Upstairs, a spacious loft with custom built-ins anchors three additional bedrooms, each with its own en-suite bath. A large screened balcony provides an elevated vantage point to enjoy serene views of the golf course and water.
Outdoors, the gorgeous pool sits against the perfect backdrop of championship fairways and tranquil pond scenery. The expansive covered patio features a tongue-and-groove ceiling and a well-appointed summer kitchen, ideal for effortless entertaining.
A four-car garage, circular driveway, and fresh professional landscaping complete the exceptional curb appeal.
This home truly has it all, luxury, design, functionality, and one of the most desirable settings in Lake Nona.
Listing courtesy of Cristina Aguirre Colasanti & Deanna Armel, ACG HOMES LLC & ARMEL REAL ESTATE INC