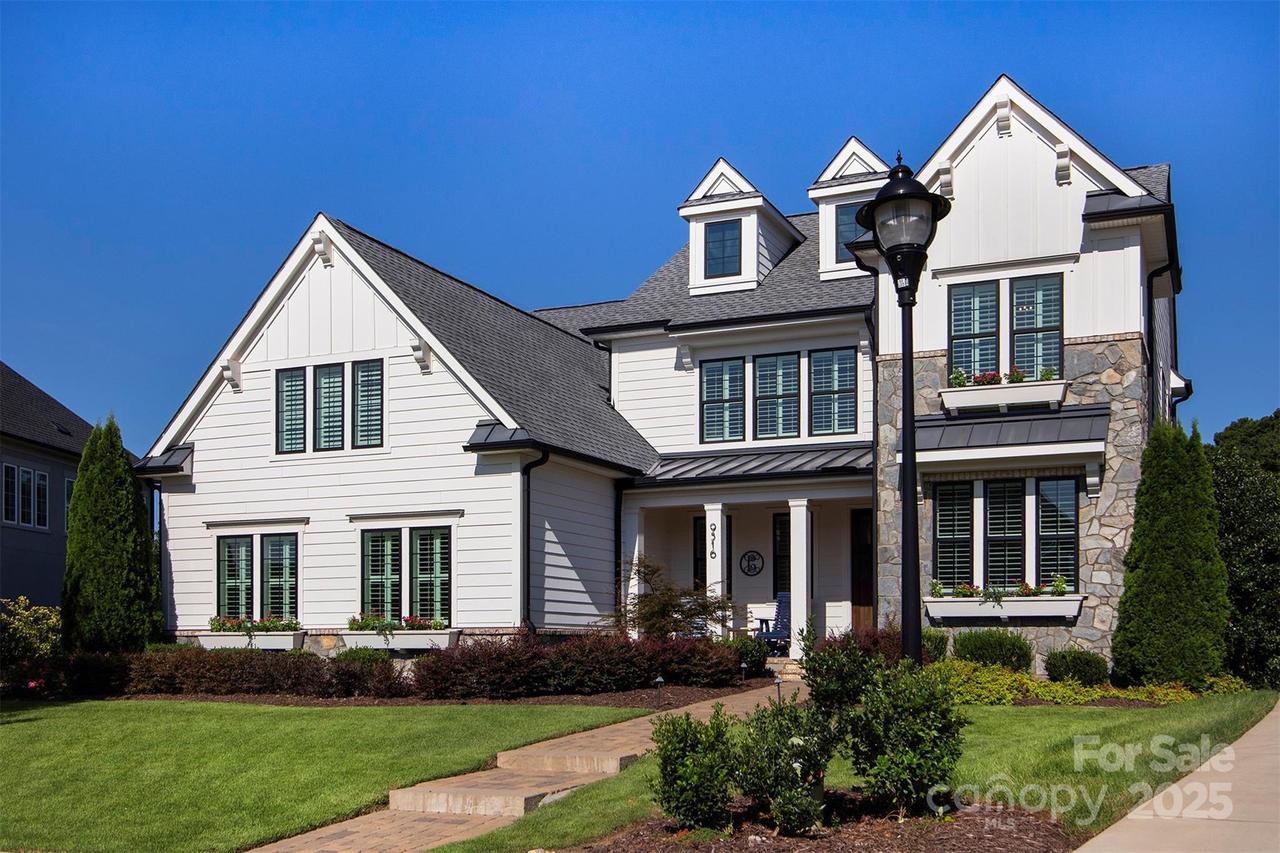
Photo 1 of 41
$1,300,000
Sold on 11/17/25
| Beds |
Baths |
Sq. Ft. |
Taxes |
Built |
| 4 |
4.10 |
3,589 |
0 |
2019 |
|
On the market:
74 days
|
View full details, photos, school info, and price history
Ready for your little piece of paradise? Step into this incredible build by Classica Homes. This luxury home has everything you could hope for in the exclusive neighborhood of Granary Oaks. The moment you walk in the door you can see the level of quality and expert craftsmanship that this home exemplifies. The floorplan and design is so carefully crafted and thought out for comfortable living. The entry way leads you to a front office which is secluded with french doors for maximum privacy when you need it. There is a half bath right off the office area and is great for guests to access as well. Then follow the entryway as it opens into an expansive living area. This is open floorplan living at it's best. The kitchen, dining, and great room area are within the same living space which makes entertaining an absolute joy. There is a finely appointed kitchen with a large island, Gas range/oven, potfiller and satinless steel decorative hood. The island is accented in a beautiful blue hue that lends a calming effect to the entire space. The dining area is spacious and can accomadate a large table. Plantation shutters are throughout the entire house! This room is adorned with decorative waiscoating. Now on to the great room, which the sellers has added custom built-ins flanking the gas log fireplace, and a Landmark wine frig. The primary suite is tucked at the back of the home for maximum privacy. You will be impressed with the primary suite and elegant ensuite. It has a massive shower with a rain shower head and an additonal head, large bench seat, and gorgeous vertical decorative tile border. The primary closet has custom built-ins with tons of storage and just steps away is your laundry room for extra convenience. There is a cute drop zone and an additional office space downstairs right off the large walk-in pantry. The upstairs is nicely appointed with 3 additional bedrooms, each with their own baths and a very large bonus room area. Don't miss the additional 244 sq. ft of floored walk-in attic space that will hold all your addittiona items without ever climbing any attic stairs! Now for the pie'ce de resistance, step outside the greatroom into your backyard heaven. As you open the staking slider doors you enter the enclosed covered side porch with a gas fireplace, heaters, and retractable screens that completely enclose the space. Then venture out into where the real fun begins. This backyard speaks for itself. The sellers have spared no expense in what they created in the oversized backyard in this neighborhood. From the expansive, heated, salt water pool , with tanning shelf, fire bowls, and hot tub/spa, to the putting green, playground area, and firepit located in the back of this fully fenced backyard. This backyard has extensive landscaping that the sellers have thoughtfully placed for maximum privacy for the homeowner. You will not be disappointed with anything this home has to offer!
Listing courtesy of Mary Ann Richardson, Keller Williams Unlimited