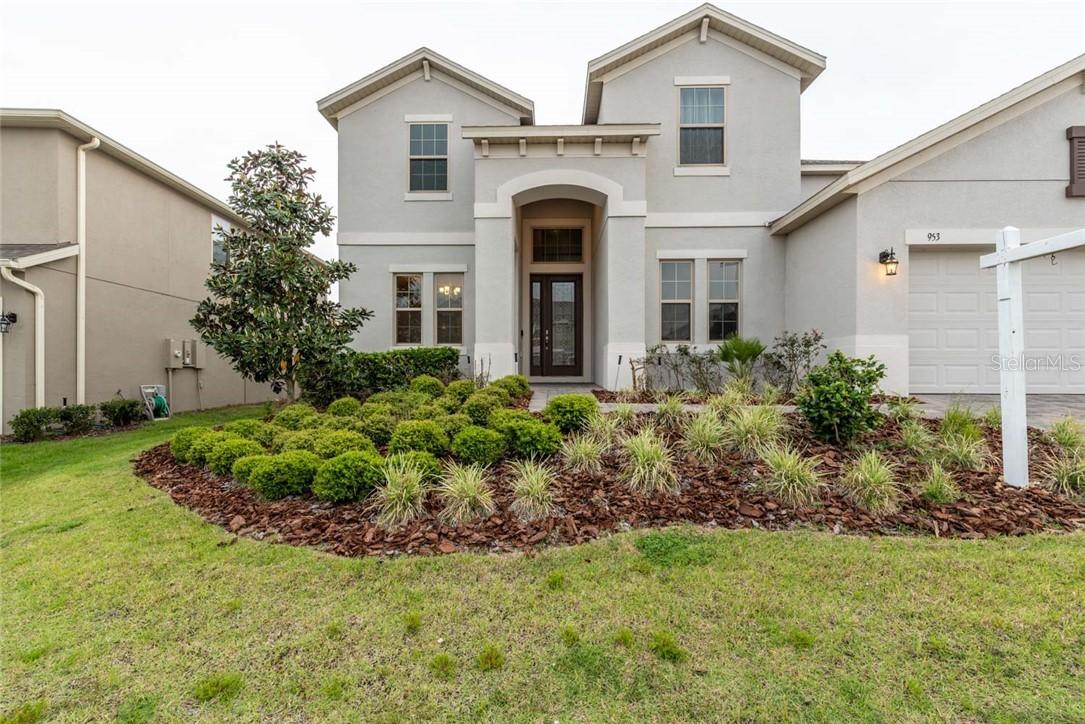
Photo 1 of 1
$475,000
Sold on 9/28/20
| Beds |
Baths |
Sq. Ft. |
Taxes |
Built |
| 5 |
3.00 |
3,800 |
$6,083 |
2018 |
|
On the market:
165 days
|
View full details, photos, school info, and price history
Absolutely beautiful two-story Harwood floorplan! 

Come fall in love with this home full of upgrades so no need to wait to build! It’s here waiting for you with great family and entertaining space! This is a desirable floorplan. This home has 4 bedrooms and 3.5 baths featuring a first-floor master suite, private den with French doors, formal dining room, Family room, and gourmet kitchen with dinette facing the back patio. 
The gourmet kitchen comes equipped with a large island, stainless steel appliances, gas stove-top, double oven, and plenty of cabinet space. Breakfast nook area overlooking the patio, high-top counter area for additional seating. and a walk-in kitchen pantry completes this fabulous kitchen. 
The upstairs landing you’re able to look over and be impressed with the expansive 9-foot ceilings on the first floor! Who doesn’t love the dedicated home theater room as well as a separate multi-purpose game and media room? 
Open your sliders to create additional family time-space into the covered back patio and enjoy the sunshine and outdoor activities. 
The 3-car garage gives plenty of space for your imagination as a workshop, golf carts, extra car parking, or even homeschool supplies! 
Speaking of activities, Highland Ranch community sports a Resort-style community pool, splash pad, volleyball courts, and gazebo area. As a bonus perk, the community clubhouse is located close along the 4-mile walking trail. 
Close proximity to the turnpike and Winter Garden makes this the perfect family home. Request your private showing today! For easier and currently safer stay at home, guidelines visit the 360 virtual tour today!
Listing courtesy of Eileen Scates, SCATES REALTY & INVESTMENT PRO