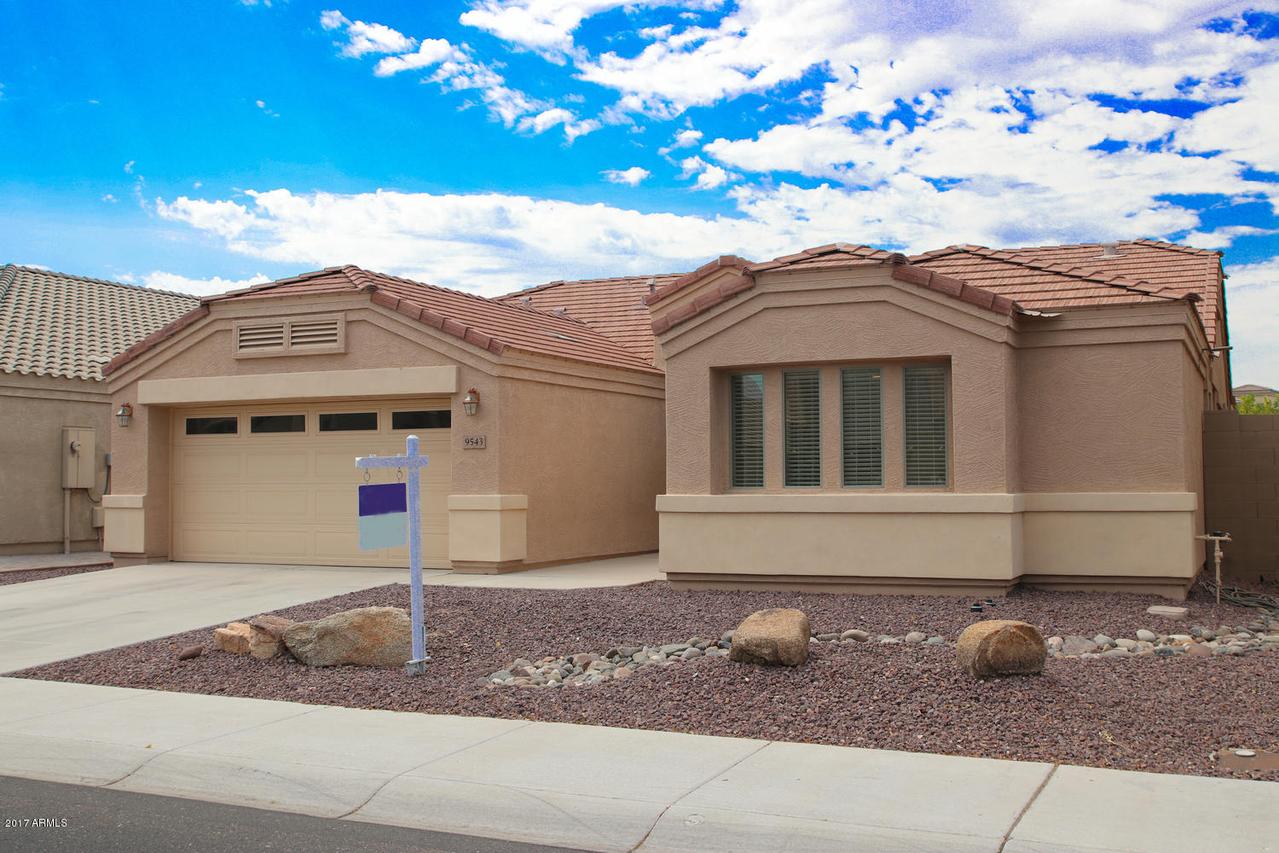
Photo 1 of 1
$293,000
Sold on 9/18/17
| Beds |
Baths |
Sq. Ft. |
Taxes |
Built |
| 3 |
2.00 |
2,104 |
$2,368 |
2008 |
|
On the market:
88 days
|
View full details, photos, school info, and price history
Open, spacious, and move-in ready, this great room floorplan features split 3 bedroom, den and 2 full baths. Open kitchen w/ vaulted ceilings features lg dbl sided island, 42in upgraded cabinets, dbl ovens, walkin pantry, and oversized eat-in breakfast nook w/ bay window. Vaulted ceilings and extended width greatroom. Master features dbl sinks, sep shower and garden tub w/ glass block window, water closet, and lg walkin closet. Dbl doors lead you into the den w/ vaulted ceilings while bedrooms 2 and 3 feature lg walkin closets. Dbl sinks in hall bath. Additional study area at the end of the hall. Extended covered patio with additional lights and ceiling fans overlook mature trees and low maintenance desert landscaping.
Listing courtesy of Rob Madden, Green Leaf Realty, LLC