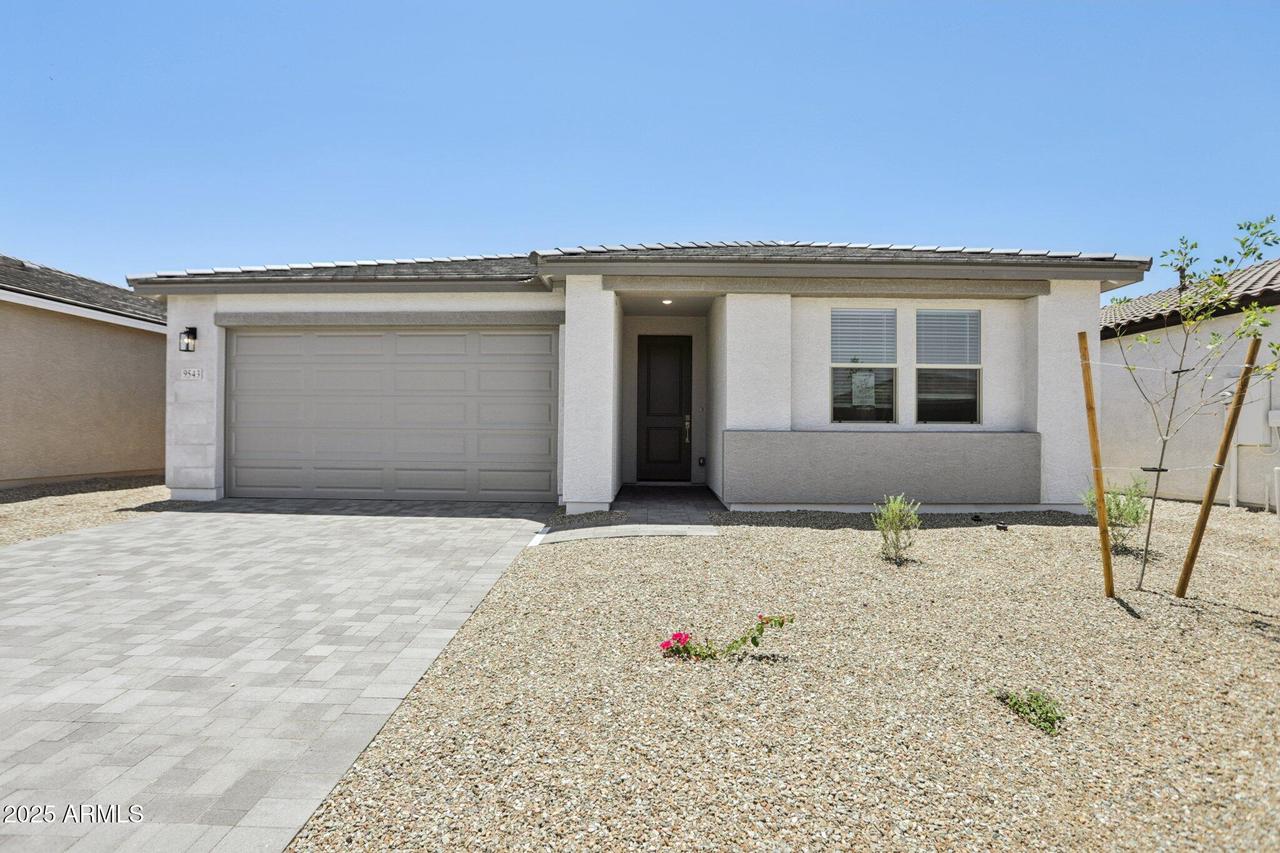
Photo 1 of 49
$469,990
Sold on 8/05/25
| Beds |
Baths |
Sq. Ft. |
Taxes |
Built |
| 3 |
2.00 |
1,953 |
$3 |
2025 |
|
On the market:
118 days
|
View full details, photos, school info, and price history
This stunning Larkspur floor plan offers 3 bedrooms, 2.5 full bathrooms, and 1953 sq ft of living space. The home features a modern desert elevation with a paver driveway. Inside, enjoy 8-foot doors, gorgeous 6x24 wood-look tile floors, and the Milan collection interior. The kitchen boasts 42-inch gray cabinets, Satin Nickel hardware, white sand Quartz countertops, a single-basin stainless steel sink, and a white subway tile backsplash. The bathrooms feature white sand quartz with satin nickel hardware. Additional features include prewiring for pendant lighting in the kitchen, light neutral carpet in the bedrooms, a 4-panel center sliding glass door, electric washer and dryer, garage door opener, and 2-inch white faux wood blinds.
Listing courtesy of Danny Kallay, Compass